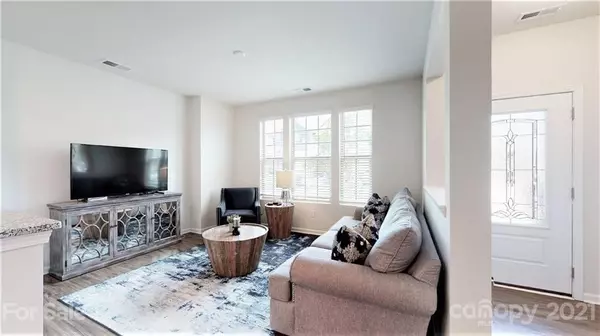$315,000
$299,000
5.4%For more information regarding the value of a property, please contact us for a free consultation.
3 Beds
3 Baths
1,037 SqFt
SOLD DATE : 08/30/2021
Key Details
Sold Price $315,000
Property Type Townhouse
Sub Type Townhouse
Listing Status Sold
Purchase Type For Sale
Square Footage 1,037 sqft
Price per Sqft $303
Subdivision The Greens
MLS Listing ID 3763704
Sold Date 08/30/21
Style Transitional
Bedrooms 3
Full Baths 2
Half Baths 1
HOA Fees $200/mo
HOA Y/N 1
Year Built 2020
Lot Size 4,356 Sqft
Acres 0.1
Property Description
Gorgeous Spacious better than new! Amazing qualities that this home has to offer. Light filled Open floorplan features Gorgeous Eat in kitchen w Granite counters, Modern Sleek Tile Backsplash, big island, 5 Burner gas range and spacious Walk in Corner Pantry. Large Plank luxury vinyl throughout the downstairs living areas. Convenient Half bath for guests. Downstairs Owners suite w/ Large Walk in Closet and Spa Like Bath with custom tiled shower, Garden Tub and Dual sinks. 2nd Master on second Level with Full bath -Dual Sinks-and Amazing walk in Closets! Large 3rd Bedroom with HUGE Closets! Huge Loft Area perfect for watching the game and Entertaining. Big laundry Room with plenty of space. Detached 1 car garage. Rear entry Mudroom /walkway from Garage .The convenience of this neighborhood is unparalleled. Walk to Starbucks, Homegoods and Petco. Harris Teeter just across 521. Low SC taxes.
Location
State SC
County Lancaster
Building/Complex Name The Greens
Interior
Interior Features Attic Stairs Pulldown, Breakfast Bar, Garden Tub, Kitchen Island, Open Floorplan, Pantry, Walk-In Closet(s)
Heating Central, Gas Hot Air Furnace, Multizone A/C, Zoned
Flooring Tile, Vinyl
Fireplace false
Appliance Cable Prewire, Gas Cooktop, Dishwasher, Disposal, Electric Oven, Plumbed For Ice Maker, Microwave, Network Ready, Self Cleaning Oven
Exterior
Exterior Feature Lawn Maintenance
Community Features Outdoor Pool
Roof Type Shingle
Parking Type Detached, Driveway, Garage - 1 Car, Garage Door Opener, On Street
Building
Building Description Brick Partial,Vinyl Siding, 2 Story
Foundation Slab
Builder Name Lennar
Sewer County Sewer
Water County Water
Architectural Style Transitional
Structure Type Brick Partial,Vinyl Siding
New Construction false
Schools
Elementary Schools Van Wyck
Middle Schools Indian Land
High Schools Indian Land
Others
HOA Name Brasael
Acceptable Financing Cash, Conventional, FHA, VA Loan
Listing Terms Cash, Conventional, FHA, VA Loan
Special Listing Condition None
Read Less Info
Want to know what your home might be worth? Contact us for a FREE valuation!

Our team is ready to help you sell your home for the highest possible price ASAP
© 2024 Listings courtesy of Canopy MLS as distributed by MLS GRID. All Rights Reserved.
Bought with Anne Fogleman • ProStead Realty







