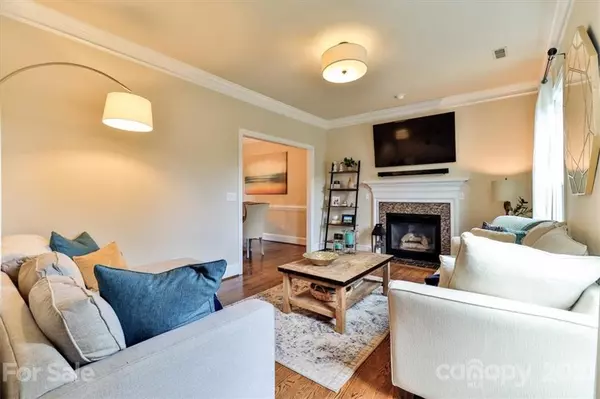$630,000
$649,000
2.9%For more information regarding the value of a property, please contact us for a free consultation.
3 Beds
3 Baths
1,781 SqFt
SOLD DATE : 08/04/2021
Key Details
Sold Price $630,000
Property Type Single Family Home
Sub Type Single Family Residence
Listing Status Sold
Purchase Type For Sale
Square Footage 1,781 sqft
Price per Sqft $353
Subdivision Selwyn Farms
MLS Listing ID 3751506
Sold Date 08/04/21
Style Traditional
Bedrooms 3
Full Baths 2
Half Baths 1
Year Built 1991
Lot Size 8,712 Sqft
Acres 0.2
Lot Dimensions 8712 sq ft
Property Description
HONEY STOP THE CAR !! Pride of ownership shines in this Selwyn Farms home , Gorgeous renovated Chefs Dream kitchen with newer appliances , cabinets , granite and an awesome back splash . Hardwoods floors on the downstairs , A spacious living room with gas fireplace and formal dining room .Upstairs master suite has an incredible master bath renovation , There a 2 other bedrooms , another full bath and an incredible media room with large projection screen , Easily to be to used as a bedroom as well ,One of the larger lots lots in the community with great landscaping , paver patio and a fully fenced backyard complete with a firepit for entertaining, Convenient to UPTOWN , Park Road and SouthEnd and minutes to greenway and Freedom Park . New HVAC and water heater 2017
WELCOME HOME TO 3523 SELWYN FARMS LANE !
Location
State NC
County Mecklenburg
Interior
Interior Features Built Ins, Cable Available, Kitchen Island, Walk-In Closet(s), Window Treatments
Heating Central, Gas Hot Air Furnace, Natural Gas
Flooring Carpet, Tile, Wood
Fireplaces Type Family Room, Gas
Appliance Cable Prewire, Ceiling Fan(s), Gas Cooktop, Dishwasher, Disposal, Electric Dryer Hookup
Exterior
Roof Type Shingle
Building
Lot Description Rolling Slope, Wooded
Building Description Fiber Cement,Vinyl Siding, 2 Story
Foundation Crawl Space
Sewer Public Sewer
Water Public
Architectural Style Traditional
Structure Type Fiber Cement,Vinyl Siding
New Construction false
Schools
Elementary Schools Dilworth / Sedgefield
Middle Schools Alexander Graham
High Schools Myers Park
Others
Restrictions Deed
Acceptable Financing Cash, Conventional
Listing Terms Cash, Conventional
Special Listing Condition None
Read Less Info
Want to know what your home might be worth? Contact us for a FREE valuation!

Our team is ready to help you sell your home for the highest possible price ASAP
© 2024 Listings courtesy of Canopy MLS as distributed by MLS GRID. All Rights Reserved.
Bought with Matt Stone • The Matt Stone Team







