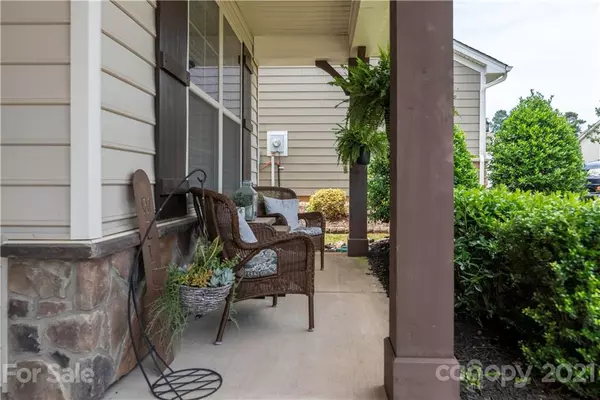$425,000
$435,000
2.3%For more information regarding the value of a property, please contact us for a free consultation.
4 Beds
3 Baths
2,969 SqFt
SOLD DATE : 07/27/2021
Key Details
Sold Price $425,000
Property Type Single Family Home
Sub Type Single Family Residence
Listing Status Sold
Purchase Type For Sale
Square Footage 2,969 sqft
Price per Sqft $143
Subdivision Waterlynn
MLS Listing ID 3748257
Sold Date 07/27/21
Bedrooms 4
Full Baths 2
Half Baths 1
HOA Fees $22
HOA Y/N 1
Year Built 2012
Lot Size 7,405 Sqft
Acres 0.17
Lot Dimensions 146x22x34x115x52
Property Description
Meticulously maintained 1 owner home in highly desirable Waterlynn community on gorgeous cul-de-sac lot. Large rocking chair front porch welcomes you into a wonderful open floor plan w/ gleaming hardwoods, loads of natural light, high ceilings, formal dining, office, & great room w/ gas fireplace. Beautiful kitchen boast enormous island, oversized pantry, & ample counter space overlooking your light filled breakfast area! 2nd level welcomes you into generous loft/add'l living room allowing a split BR plan w/ spacious private master, pristine bath, & elevated closet system on 1 side & 3 large add’l BR’s & laundry on the other. Entertain on your back patio overlooking your lush park-like backyard. Tranquility at its finest! Community features a pool, playground, walking trails & conveniently located to I-77 & all Mooresville has to offer. Enjoy this prime location, amenities galore, top schools & the LKN lifestyle! Perfect for those who love the lake lifestyle w/o the waterfront cost!
Location
State NC
County Iredell
Interior
Interior Features Attic Stairs Pulldown, Cable Available, Garden Tub, Kitchen Island, Open Floorplan, Pantry, Walk-In Closet(s)
Heating Central, Gas Hot Air Furnace, Multizone A/C, Zoned, Natural Gas
Flooring Carpet, Tile, Wood
Fireplaces Type Gas Log, Living Room
Fireplace true
Appliance Cable Prewire, Ceiling Fan(s), Dishwasher, Microwave, Natural Gas, Security System
Exterior
Community Features Outdoor Pool, Playground, Walking Trails
Roof Type Shingle
Parking Type Attached Garage, Driveway, Garage - 2 Car, Garage Door Opener
Building
Lot Description Cul-De-Sac
Building Description Stone,Vinyl Siding, 2 Story
Foundation Slab
Sewer Public Sewer
Water Public
Structure Type Stone,Vinyl Siding
New Construction false
Schools
Elementary Schools Coddle Creek
Middle Schools Brawley
High Schools Lake Norman
Others
HOA Name Hawthorne Management Company
Acceptable Financing Cash, Conventional, FHA, VA Loan
Listing Terms Cash, Conventional, FHA, VA Loan
Special Listing Condition None
Read Less Info
Want to know what your home might be worth? Contact us for a FREE valuation!

Our team is ready to help you sell your home for the highest possible price ASAP
© 2024 Listings courtesy of Canopy MLS as distributed by MLS GRID. All Rights Reserved.
Bought with Flint Foley • EXP REALTY LLC







