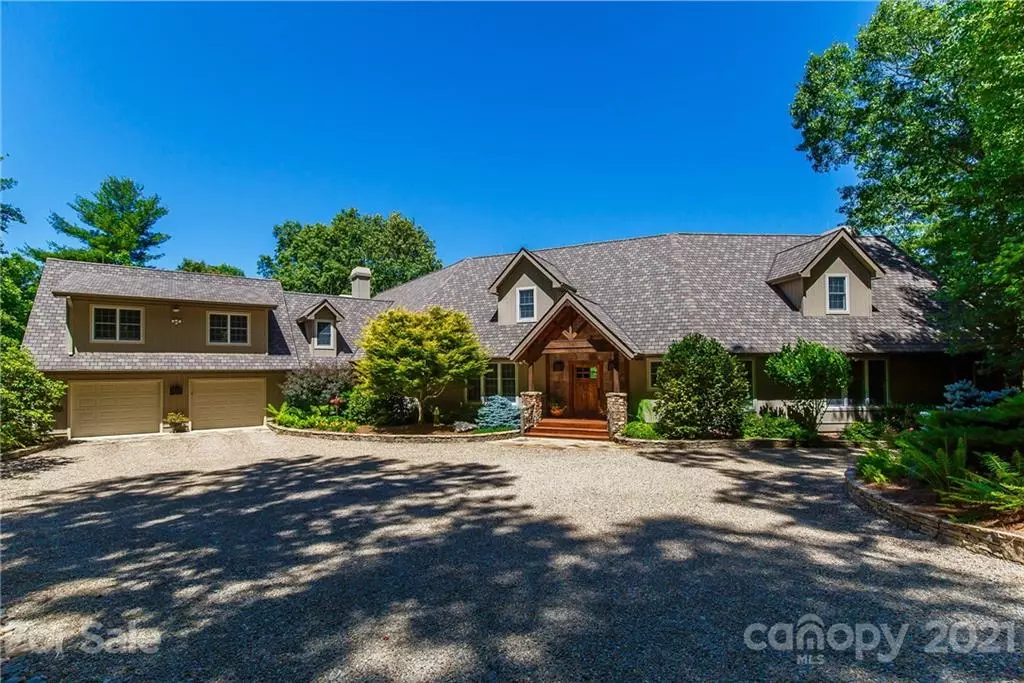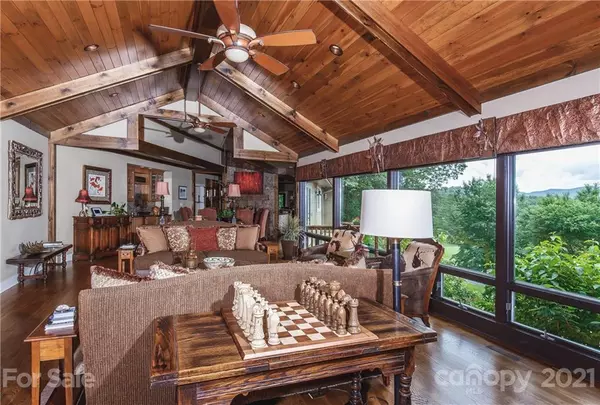$1,400,000
$1,495,000
6.4%For more information regarding the value of a property, please contact us for a free consultation.
4 Beds
6 Baths
6,001 SqFt
SOLD DATE : 07/14/2021
Key Details
Sold Price $1,400,000
Property Type Single Family Home
Sub Type Single Family Residence
Listing Status Sold
Purchase Type For Sale
Square Footage 6,001 sqft
Price per Sqft $233
Subdivision Glen Cannon
MLS Listing ID 3707951
Sold Date 07/14/21
Style Rustic
Bedrooms 4
Full Baths 4
Half Baths 2
HOA Fees $8/ann
HOA Y/N 1
Abv Grd Liv Area 6,001
Year Built 1992
Lot Size 2.190 Acres
Acres 2.19
Property Description
Just ten minutes from downtown Brevard and one of the area's most magnificent homes, this gracious, move-in ready home features spectacular mountain views of the Blue Ridge Parkway and Looking Glass Rock. This home features a spacious great room with expansive views, wood paneled library with coffered ceiling, a chef's dream kitchen with Viking, Sub Zero, and Bosch appliances, 3 fireplaces, well appointed master suite plus 2 additional en suite bedrooms on the main floor, heated bathroom floors, and oversized 2-car garage with separate heated workshop. Upper level with exercise room, game room with wet bar and guest suite with full bath. Outdoor space includes a multi-level terrace, outdoor kitchen, fenced yard, firepit, bocce court, and terraced garden area.
Location
State NC
County Transylvania
Zoning None
Rooms
Basement Basement
Main Level Bedrooms 3
Interior
Interior Features Breakfast Bar, Built-in Features, Central Vacuum, Garden Tub, Kitchen Island, Open Floorplan, Pantry, Split Bedroom, Walk-In Closet(s), Wet Bar, Other - See Remarks
Heating Heat Pump, Natural Gas, Zoned
Cooling Heat Pump, Zoned
Flooring Wood
Fireplaces Type Den, Family Room, Fire Pit, Gas, Kitchen, Wood Burning, Other - See Remarks
Fireplace true
Appliance Convection Oven, Dishwasher, Disposal, Dryer, Electric Water Heater, Gas Cooktop, Gas Water Heater, Microwave, Refrigerator, Wall Oven, Washer
Exterior
Exterior Feature Fire Pit, Outdoor Kitchen, Other - See Remarks
Garage Spaces 2.0
Fence Fenced
Community Features Walking Trails
Utilities Available Gas
View Long Range, Mountain(s), Year Round
Roof Type Shingle
Parking Type Attached Garage
Garage true
Building
Lot Description Private
Foundation Other - See Remarks
Sewer Septic Installed
Water Well
Architectural Style Rustic
Level or Stories One and One Half
Structure Type Wood
New Construction false
Schools
Elementary Schools Pisgah Forest
Middle Schools Brevard
High Schools Brevard
Others
HOA Name Bob Wohlford
Acceptable Financing Cash, Conventional
Listing Terms Cash, Conventional
Special Listing Condition None
Read Less Info
Want to know what your home might be worth? Contact us for a FREE valuation!

Our team is ready to help you sell your home for the highest possible price ASAP
© 2024 Listings courtesy of Canopy MLS as distributed by MLS GRID. All Rights Reserved.
Bought with Mary-Alice Baker • Dimps Realty Co







