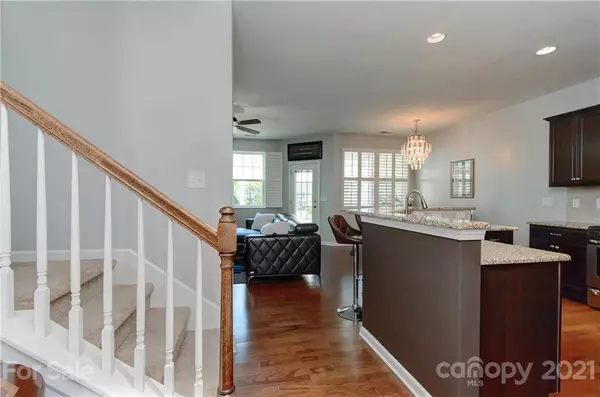$255,000
$245,000
4.1%For more information regarding the value of a property, please contact us for a free consultation.
3 Beds
3 Baths
1,660 SqFt
SOLD DATE : 07/08/2021
Key Details
Sold Price $255,000
Property Type Townhouse
Sub Type Townhouse
Listing Status Sold
Purchase Type For Sale
Square Footage 1,660 sqft
Price per Sqft $153
Subdivision The Woodlands
MLS Listing ID 3743511
Sold Date 07/08/21
Bedrooms 3
Full Baths 2
Half Baths 1
HOA Fees $188/mo
HOA Y/N 1
Year Built 2014
Lot Size 1,524 Sqft
Acres 0.035
Property Description
MULTIPLE OFFERS RECEIVED. PLEASE SUBMIT ALL OFFERS BY MONDAY 5PM.
Welcome to The Woodlands!! Well desired community located in the heart of Rock Hill. This beautiful 2 story townhome welcomes you to a Spacious Covered Front Porch. Step into an Open Foyer. Hardwood throughout on Main floor. Upgraded Kitchen with Granite counter tops and tons of cabinets and walk-in-Pantry. Gas cooktop is a plus. Family room with a Fire Place is great for entertaining. The dining area with natural light looking into the back patio view. Master Bedroom upstairs with a walk-in closet. Master Bath has upgraded shower and garden tub with tile flooring. 2nd and 3ed bedrooms upstairs as well as with the Laundry room. Large Covered Back Patio with keystone pavers is a prefect place to relax. The Community has club house, outdoor swimming pool. India Hook Elementary school is a walking distance. Welcome Home!
Location
State SC
County York
Building/Complex Name The Woodlands
Interior
Interior Features Attic Other, Garden Tub, Open Floorplan, Pantry, Walk-In Pantry
Heating Central, Natural Gas
Flooring Carpet, Tile, Wood
Fireplaces Type Family Room, Gas
Fireplace true
Appliance Ceiling Fan(s), Gas Cooktop, Dishwasher, Disposal, Exhaust Fan, Plumbed For Ice Maker, Microwave, Network Ready
Exterior
Exterior Feature Lawn Maintenance
Community Features Clubhouse, Outdoor Pool, Sidewalks
Parking Type Attached Garage, Garage - 1 Car, Parking Space
Building
Building Description Brick Partial,Vinyl Siding, 2 Story
Foundation Slab
Sewer Public Sewer
Water Public
Structure Type Brick Partial,Vinyl Siding
New Construction false
Schools
Elementary Schools India Hook
Middle Schools Dutchman Creek
High Schools Northwestern
Others
HOA Name Cusick
Special Listing Condition None
Read Less Info
Want to know what your home might be worth? Contact us for a FREE valuation!

Our team is ready to help you sell your home for the highest possible price ASAP
© 2024 Listings courtesy of Canopy MLS as distributed by MLS GRID. All Rights Reserved.
Bought with Rosaida Santos • Costello Real Estate and Investments Fort Mill LLC







