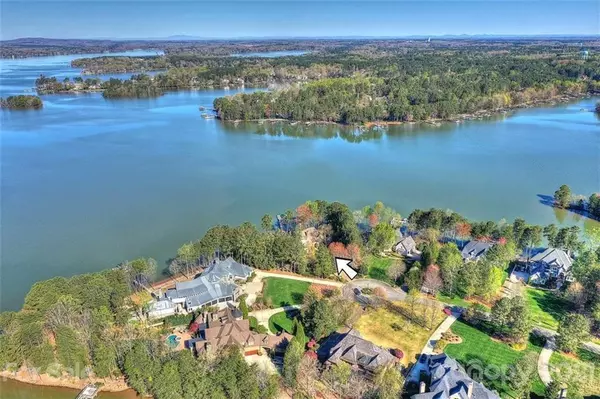$3,777,500
$3,800,000
0.6%For more information regarding the value of a property, please contact us for a free consultation.
4 Beds
8 Baths
7,240 SqFt
SOLD DATE : 06/09/2021
Key Details
Sold Price $3,777,500
Property Type Single Family Home
Sub Type Single Family Residence
Listing Status Sold
Purchase Type For Sale
Square Footage 7,240 sqft
Price per Sqft $521
Subdivision The Point
MLS Listing ID 3732917
Sold Date 06/09/21
Style Cape Cod
Bedrooms 4
Full Baths 6
Half Baths 2
HOA Fees $62
HOA Y/N 1
Year Built 2001
Lot Size 1.163 Acres
Acres 1.163
Lot Dimensions 41'x243'x67'x111'x164'x269'
Property Description
Nantucket Gem on 1.16 acre with amazing open water, sunset views. 345' of shoreline, private pier & park like setting. You are welcomed by the stained glass front door w/ the design of the setting Sun. Foyer light fixture is a numbered Schonebeck Chandelier. Wood Paneled Study w/ FP that replicated coal burning. Spacious Dining Room with built-in storage and gas FP. Living Rm w/ coffered ceiling , South American Cherry floors, gas FP & wall of windows overlooking lake. Main level Owner's Suite w/gas FP, door to screened porch & open water views. Gourmet kitchen has large center island, spacious breakfast area & keeping room w/ wood burning FP. The back stairs to 2nd floor have decorative lighting at the top to resemble dock lights. One of the bedrooms has a "secret room" with portal window. 2nd floor Rec Room with FP and Balcony. Salt water heated pool with spa and outside full heated bath. Open porch along lakeside is partially covered and covered viewing porch on 2nd level.
Location
State NC
County Iredell
Body of Water Lake Norman
Interior
Interior Features Attic Walk In, Breakfast Bar, Built Ins, Cable Available, Elevator, Kitchen Island, Pantry, Vaulted Ceiling, Walk-In Closet(s), Walk-In Pantry, Wet Bar
Heating Central, Gas Hot Air Furnace, Multizone A/C, Zoned, Natural Gas
Flooring Carpet, Cork, Marble, Tile, Wood
Fireplaces Type Gas Log, Vented, Keeping Room, Living Room, Master Bedroom, Gas, Recreation Room, Wood Burning, Other
Fireplace true
Appliance Cable Prewire, Ceiling Fan(s), Gas Cooktop, Dishwasher, Disposal, Double Oven, Exhaust Hood, Freezer, Plumbed For Ice Maker, Microwave, Natural Gas, Network Ready, Refrigerator, Trash Compactor, Wall Oven, Warming Drawer
Exterior
Exterior Feature Elevator, Hot Tub, Gas Grill, In-Ground Irrigation, In Ground Pool, Terrace
Community Features Clubhouse, Fitness Center, Golf, Lake, Outdoor Pool, Picnic Area, Playground, Recreation Area, Sidewalks, Street Lights, Tennis Court(s), Walking Trails
Waterfront Description Dock,Pier
Roof Type Shingle
Parking Type Attached Garage, Garage - 3 Car, Garage Door Opener
Building
Lot Description Cul-De-Sac, Long Range View, Waterfront
Building Description Cedar,Stone, 2 Story
Foundation Crawl Space
Builder Name Young Buiders
Sewer Septic Installed
Water Community Well
Architectural Style Cape Cod
Structure Type Cedar,Stone
New Construction false
Schools
Elementary Schools Woodland Heights
Middle Schools Woodland Heights
High Schools Lake Norman
Others
HOA Name Hawthorne Management
Restrictions Architectural Review,Square Feet
Acceptable Financing Cash, Conventional
Listing Terms Cash, Conventional
Special Listing Condition None
Read Less Info
Want to know what your home might be worth? Contact us for a FREE valuation!

Our team is ready to help you sell your home for the highest possible price ASAP
© 2024 Listings courtesy of Canopy MLS as distributed by MLS GRID. All Rights Reserved.
Bought with Susan Jakubowski • Southern Homes of the Carolinas







