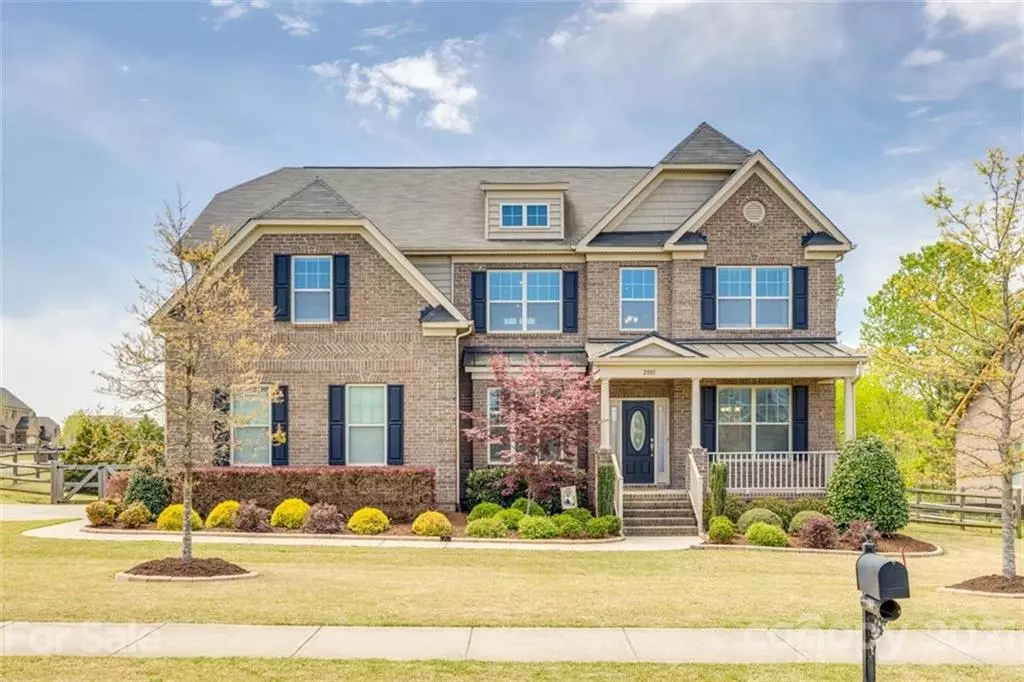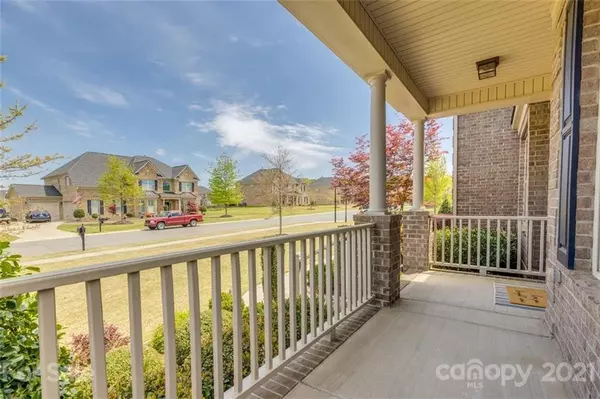$521,346
$500,000
4.3%For more information regarding the value of a property, please contact us for a free consultation.
5 Beds
4 Baths
3,641 SqFt
SOLD DATE : 05/24/2021
Key Details
Sold Price $521,346
Property Type Single Family Home
Sub Type Single Family Residence
Listing Status Sold
Purchase Type For Sale
Square Footage 3,641 sqft
Price per Sqft $143
Subdivision Sheridan
MLS Listing ID 3730219
Sold Date 05/24/21
Bedrooms 5
Full Baths 4
HOA Fees $41/ann
HOA Y/N 1
Year Built 2013
Lot Size 0.362 Acres
Acres 0.362
Lot Dimensions 98x134x118x160
Property Description
All Brick 5 Bed 4 Bath Former Model Home! Formal Office w/French doors and crown molding. Formal Dining room w/ Crown Molding. Beautiful Open Kitchen w/ Stainless Appliances, Tile Backsplash, Bar Top, Cabinet Pantry, and Spacious Breakfast Area. Large Living Room with Coffered Ceiling and Gas Fireplace. One Bedroom Down w/ full Bath for Potential In-Law Suite. All Baths Have Granite Counters! Master Bedroom is HUGE and has Tray Ceiling, Master Bath w/ Dual Vanities, Garden Tub, Tiled Shower, Private Toilet, and Massive Walk-in Closet. Bonus Room perfect for play area or movie room separates the 3 other upstairs bedrooms with their own Custom Molding and Lighting. You will love the unique look of each bedroom! 5th bedroom has attached private bathroom. Flat rear yard has great landscaping, deck, and is fenced! Great 2-Car Garage Space with Custom Storage Shelving and Epoxy Flooring. Tankless Water Heater is a Plus! Neighborhood Pool, Playground, and Walking Trails.
Location
State NC
County Union
Interior
Interior Features Attic Stairs Pulldown, Garden Tub, Pantry, Tray Ceiling, Vaulted Ceiling, Walk-In Closet(s)
Heating Central, Gas Hot Air Furnace
Flooring Carpet, Tile, Wood
Fireplaces Type Gas Log, Gas
Fireplace true
Appliance Cable Prewire, Ceiling Fan(s), Gas Cooktop, Dishwasher, Disposal, Microwave
Exterior
Exterior Feature Fence
Community Features Lake, Outdoor Pool, Playground, Pond, Walking Trails
Roof Type Shingle
Parking Type Garage - 2 Car, Side Load Garage
Building
Lot Description Corner Lot, Level
Building Description Brick, 2 Story
Foundation Crawl Space
Sewer Public Sewer
Water Public
Structure Type Brick
New Construction false
Schools
Elementary Schools Unspecified
Middle Schools Unspecified
High Schools Unspecified
Others
HOA Name Cedar Management
Acceptable Financing Cash, Conventional, VA Loan
Listing Terms Cash, Conventional, VA Loan
Special Listing Condition None
Read Less Info
Want to know what your home might be worth? Contact us for a FREE valuation!

Our team is ready to help you sell your home for the highest possible price ASAP
© 2024 Listings courtesy of Canopy MLS as distributed by MLS GRID. All Rights Reserved.
Bought with Alla Rizayev • Regal Carolinas Homes Inc







