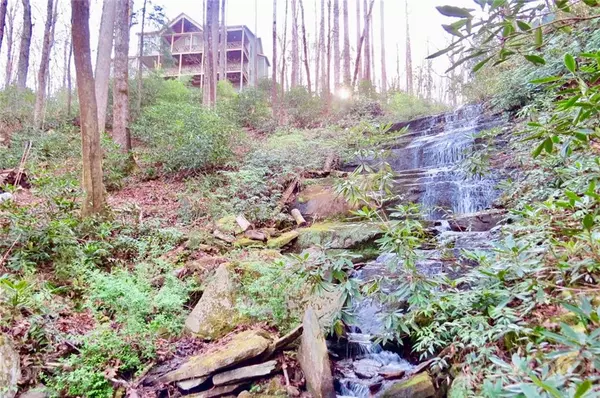$799,900
$799,900
For more information regarding the value of a property, please contact us for a free consultation.
3 Beds
4 Baths
3,617 SqFt
SOLD DATE : 05/12/2021
Key Details
Sold Price $799,900
Property Type Single Family Home
Sub Type Single Family Residence
Listing Status Sold
Purchase Type For Sale
Square Footage 3,617 sqft
Price per Sqft $221
Subdivision Glen Cannon
MLS Listing ID 3728815
Sold Date 05/12/21
Style Arts and Crafts
Bedrooms 3
Full Baths 3
Half Baths 1
HOA Fees $8/ann
HOA Y/N 1
Year Built 2008
Lot Size 2.900 Acres
Acres 2.9
Property Description
Unique opportunity to own your own waterfall and also enjoy a majestic long range mountain view! On the exterior you will appreciate the details of cedar shakes, wood siding and stone. The landscaping is especially nice with mature trees, mountain hardy species and flowering trees and shrubs. Built in 2008, this Arts and Crafts style home has quality features throughout. The main level offers the master suite ,soaring vaulted ceiling in the living room with dining area, kitchen and breakfast area ,pantry closet, half bath, laundry and double car garage. Lower level offers a family room with fireplace, 2 bedrooms, 2 baths, office space and large finished room that could be used in so many ways. Relax on the upper and lower decks and enjoy the spectacular mountain view and sights and sounds of your own waterfalls
Location
State NC
County Transylvania
Interior
Interior Features Vaulted Ceiling, Walk-In Closet(s)
Heating Heat Pump, Heat Pump
Flooring Carpet, Tile, Wood
Fireplaces Type Family Room, Gas Log, Living Room, Wood Burning
Fireplace true
Appliance Ceiling Fan(s), Gas Cooktop, Dishwasher, Disposal, Dryer, Microwave, Refrigerator, Wall Oven, Washer
Exterior
Exterior Feature Shed(s)
Community Features Walking Trails
Parking Type Garage - 2 Car
Building
Lot Description Long Range View, Mountain View, Waterfall, Wooded, Views, Year Round View
Building Description Cedar,Stone,Wood Siding, 1 Story Basement
Foundation Basement
Sewer Septic Installed
Water Well
Architectural Style Arts and Crafts
Structure Type Cedar,Stone,Wood Siding
New Construction false
Schools
Elementary Schools Unspecified
Middle Schools Unspecified
High Schools Unspecified
Others
Restrictions Architectural Review,Subdivision
Acceptable Financing Conventional
Listing Terms Conventional
Special Listing Condition None
Read Less Info
Want to know what your home might be worth? Contact us for a FREE valuation!

Our team is ready to help you sell your home for the highest possible price ASAP
© 2024 Listings courtesy of Canopy MLS as distributed by MLS GRID. All Rights Reserved.
Bought with Andrew Freeman • Beverly-Hanks & Associates (Brevard)







