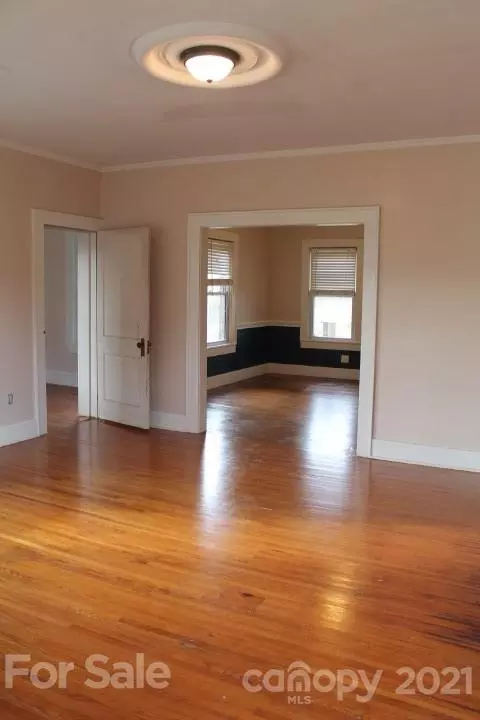$135,000
$129,000
4.7%For more information regarding the value of a property, please contact us for a free consultation.
2 Beds
1 Bath
1,544 SqFt
SOLD DATE : 03/12/2021
Key Details
Sold Price $135,000
Property Type Single Family Home
Sub Type Single Family Residence
Listing Status Sold
Purchase Type For Sale
Square Footage 1,544 sqft
Price per Sqft $87
MLS Listing ID 3694214
Sold Date 03/12/21
Style Ranch
Bedrooms 2
Full Baths 1
Year Built 1934
Lot Size 1.380 Acres
Acres 1.38
Property Description
Thoughtfully renovated is this early 1930's home with barn that is wired for electric on over 1.3 acres. The surprisingly high ceilings create an expansive inside, allowing sunlight to fill the rooms. Bonus room off of the living room is perfect for a home office or a sewing/craft room. The living room has a coal burning fireplace which can be converted to wood with the addition of a chimney liner. The master bedroom has an additional room attached which could be used as another bedroom, a large walk in closet, or turned in to a master bathroom. The second bedroom, which also has a coal burning fire place, has plenty of storage with a huge walk in closet as well as built in cabinets. Original hardwood floors and Italian marble throughout the home. Complete with a small, dry basement for extra storage. New septic, HVAC, as well as multiple upgrades and renovations make this home move in ready with only minor cosmetic details needing attention. Home is being sold AS IS.
Location
State NC
County Cleveland
Interior
Interior Features Walk-In Closet(s)
Heating Central
Flooring Marble, Wood
Fireplace true
Appliance Ceiling Fan(s), Electric Cooktop, Dishwasher, Electric Oven, Microwave, Wine Refrigerator
Exterior
Exterior Feature Barn(s), Fence, Outbuilding(s)
Roof Type Metal
Parking Type Attached Garage, Parking Space - 4+
Building
Lot Description Level
Building Description Brick Partial,Wood Siding, 1 Story Basement
Foundation Basement
Sewer Septic Installed
Water County Water
Architectural Style Ranch
Structure Type Brick Partial,Wood Siding
New Construction false
Schools
Elementary Schools Fallston School
Middle Schools Burns Middle
High Schools Burns
Others
Acceptable Financing Cash, Conventional, FHA, FHA, USDA Loan
Listing Terms Cash, Conventional, FHA, FHA, USDA Loan
Special Listing Condition None
Read Less Info
Want to know what your home might be worth? Contact us for a FREE valuation!

Our team is ready to help you sell your home for the highest possible price ASAP
© 2024 Listings courtesy of Canopy MLS as distributed by MLS GRID. All Rights Reserved.
Bought with Linda Burke • Realty Executives of Hickory







