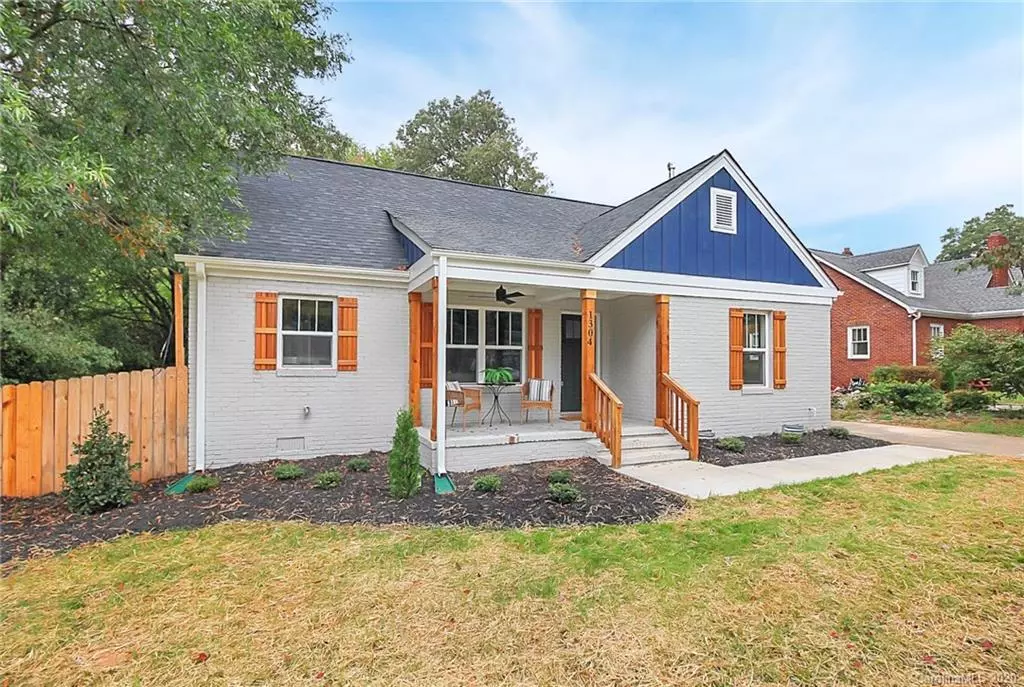$452,500
$465,000
2.7%For more information regarding the value of a property, please contact us for a free consultation.
5 Beds
3 Baths
1,816 SqFt
SOLD DATE : 02/23/2021
Key Details
Sold Price $452,500
Property Type Single Family Home
Sub Type Single Family Residence
Listing Status Sold
Purchase Type For Sale
Square Footage 1,816 sqft
Price per Sqft $249
Subdivision Enderly Park
MLS Listing ID 3694177
Sold Date 02/23/21
Style Arts and Crafts
Bedrooms 5
Full Baths 3
Year Built 2020
Lot Size 0.310 Acres
Acres 0.31
Lot Dimensions 81x124x10x34x81x186
Property Description
2020 Arts & Crafts Style home within 2 miles of Center City in the popular Enderly Park Neighborhood! This seller has taken this 1947 home & brought it back to life w/additional 2nd floor. Beautiful Designer details throughout this home. Craftsman style trim & moldings throughout! Wonderful Open Floor-plan! NEW hardwood engineered floors throughout all main living areas! State-of-the-Art Kitchen is FABULOUS with SS Appliances, Gas cook-top/Range, Exotic Granite, Designer Light fixtures, Island, quite-close cabinets, etc.... Master is on the Main floor & features ceiling fan w/walk-in closet. Two Guest Suites also on main floor, one would be a perfect office! All Bathrooms are Beautifully UPDATED with Tile Floors, Granite Vanities & Designer Tile Showers. Laundry is on the Main. UP: 2 Full Bedrooms with Full bath & Loft space for the Kids! HUGE LOT .31 Acres that is fully FENCED! New Deck & Expanded covered Front Porch. House Plans with Permit approval are in the attachments. Come See!
Location
State NC
County Mecklenburg
Interior
Interior Features Built Ins, Cable Available, Kitchen Island, Open Floorplan, Pantry, Split Bedroom, Walk-In Closet(s)
Heating Central, Gas Hot Air Furnace, Multizone A/C, Zoned
Flooring Carpet, Hardwood, Tile
Fireplace false
Appliance Ceiling Fan(s), CO Detector, Dishwasher, Disposal, Dual Flush Toilets, Electric Dryer Hookup, Gas Range, Plumbed For Ice Maker, Microwave, Refrigerator, Self Cleaning Oven, Wall Oven
Exterior
Exterior Feature Fence
Community Features Street Lights, None
Waterfront Description None
Roof Type Shingle
Building
Lot Description Level, Wooded
Building Description Brick,Vinyl Siding, 1.5 Story
Foundation Crawl Space
Builder Name NCA of the Carolinas
Sewer Public Sewer
Water Public
Architectural Style Arts and Crafts
Structure Type Brick,Vinyl Siding
New Construction true
Schools
Elementary Schools Westerly Hills
Middle Schools Wilson Stem Academy
High Schools Harding University
Others
Acceptable Financing Cash, Conventional, VA Loan
Listing Terms Cash, Conventional, VA Loan
Special Listing Condition None
Read Less Info
Want to know what your home might be worth? Contact us for a FREE valuation!

Our team is ready to help you sell your home for the highest possible price ASAP
© 2024 Listings courtesy of Canopy MLS as distributed by MLS GRID. All Rights Reserved.
Bought with Nick Hill • Allen Tate SouthPark







