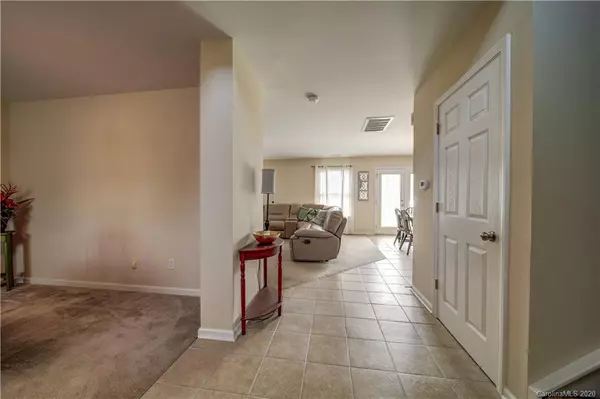$261,500
$269,900
3.1%For more information regarding the value of a property, please contact us for a free consultation.
4 Beds
3 Baths
2,157 SqFt
SOLD DATE : 07/28/2020
Key Details
Sold Price $261,500
Property Type Single Family Home
Sub Type Single Family Residence
Listing Status Sold
Purchase Type For Sale
Square Footage 2,157 sqft
Price per Sqft $121
Subdivision Canterfield Estates
MLS Listing ID 3635777
Sold Date 07/28/20
Style Traditional
Bedrooms 4
Full Baths 2
Half Baths 1
HOA Fees $33/qua
HOA Y/N 1
Year Built 2007
Lot Size 5,662 Sqft
Acres 0.13
Lot Dimensions 60x96x60x95
Property Description
Welcome to Canterfield Estates Swim Community! You will be delighted with this popular Davidson plan from the minute you walk into the 2 story entrance hall. The open floor plan also features a fabulous kitchen you'll love working in- lots of counter-top space! The spacious great-room is open to the kitchen to allow cook & company conversation. This floor plan also features a flex-room that can be used as a formal dining room, study/office, work-out space or whatever suits your needs! Upstairs the bonus room is separated from the bedroom wing so you can blast the stereo. Grand double door entry into the over-sized master. Master includes walk in closet and full bathroom with garden tub and separate shower. Secondary bedrooms are generously sized. Neighborhood is adjacent to Pharr Mill Road park and Canterfield amenities include a pool and playground!
Location
State NC
County Cabarrus
Interior
Interior Features Garden Tub, Kitchen Island, Open Floorplan, Pantry, Walk-In Closet(s)
Heating Central, Gas Hot Air Furnace
Flooring Carpet, Vinyl
Fireplaces Type Gas Log, Great Room
Fireplace true
Appliance Cable Prewire, Ceiling Fan(s), CO Detector, Electric Cooktop, Dishwasher, Disposal, Plumbed For Ice Maker, Microwave, Natural Gas, Network Ready, Security System, Self Cleaning Oven
Exterior
Community Features Outdoor Pool, Playground
Roof Type Composition
Parking Type Attached Garage, Garage - 2 Car
Building
Building Description Vinyl Siding, 2 Story
Foundation Slab
Builder Name Ryland
Sewer Public Sewer
Water Public
Architectural Style Traditional
Structure Type Vinyl Siding
New Construction false
Schools
Elementary Schools Patriots
Middle Schools Unspecified
High Schools Hickory Ridge
Others
HOA Name Key Community Management
Acceptable Financing Cash, Conventional, FHA, VA Loan
Listing Terms Cash, Conventional, FHA, VA Loan
Special Listing Condition None
Read Less Info
Want to know what your home might be worth? Contact us for a FREE valuation!

Our team is ready to help you sell your home for the highest possible price ASAP
© 2024 Listings courtesy of Canopy MLS as distributed by MLS GRID. All Rights Reserved.
Bought with Robert Salmons • Entera Realty LLC







