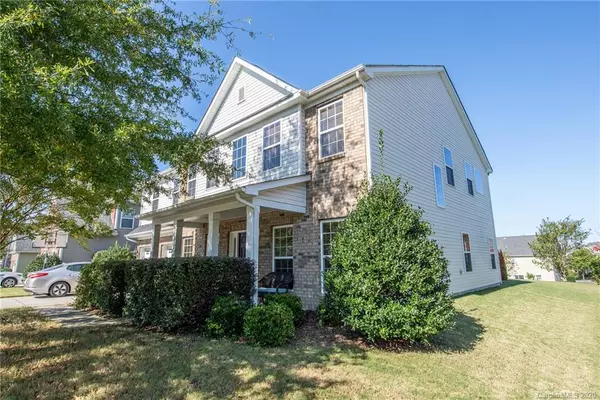$373,000
$380,000
1.8%For more information regarding the value of a property, please contact us for a free consultation.
5 Beds
3 Baths
3,055 SqFt
SOLD DATE : 01/25/2021
Key Details
Sold Price $373,000
Property Type Single Family Home
Sub Type Single Family Residence
Listing Status Sold
Purchase Type For Sale
Square Footage 3,055 sqft
Price per Sqft $122
Subdivision Litchfield Village
MLS Listing ID 3678270
Sold Date 01/25/21
Style Transitional
Bedrooms 5
Full Baths 3
HOA Fees $25
HOA Y/N 1
Year Built 2010
Lot Size 10,890 Sqft
Acres 0.25
Lot Dimensions 10,018
Property Description
BACK ON THE MARKET -at no fault of sellers. Price Improvement! Beautiful Harrisburg home in the attractive and highly coveted Litchfield Village neighborhood. This bright and airy home welcomes you from the moment you walk in the door. Over-sized windows, shining wood floors throughout the main level and fireplace in the family room, you are sure to feel right at home. The well appointed kitchen includes stainless steel appliances, granite countertops, center island and flows into the family room creating the perfect open floor plan for entertaining. Your guests will enjoy the comforts of home in the main level guest quarters with full bathroom. Four additional bedrooms can be found on the second level including the spacious master suite which offers a quiet place to relax, private bathroom, soaking tub and grand closet/dressing room with built-ins and clothing island. Outside is an impressive custom stone patio with built in fire-pit and seating wall, perfect for gatherings.
Location
State NC
County Cabarrus
Interior
Interior Features Attic Stairs Pulldown, Breakfast Bar, Garden Tub, Kitchen Island, Open Floorplan, Pantry, Tray Ceiling, Walk-In Closet(s)
Heating Central, Gas Hot Air Furnace
Flooring Carpet, Vinyl, Wood
Fireplaces Type Family Room, Gas Log
Fireplace true
Appliance Ceiling Fan(s), Dishwasher, Disposal, Microwave, Oven, Security System, Self Cleaning Oven
Exterior
Exterior Feature Fire Pit
Community Features Outdoor Pool
Roof Type Shingle
Parking Type Attached Garage, Garage - 2 Car
Building
Building Description Brick Partial,Metal Siding,Vinyl Siding, 2 Story
Foundation Slab
Sewer Public Sewer
Water Public
Architectural Style Transitional
Structure Type Brick Partial,Metal Siding,Vinyl Siding
New Construction false
Schools
Elementary Schools Harrisburg
Middle Schools Hickory Ridge
High Schools Hickory Ridge
Others
HOA Name Henderson Properties
Acceptable Financing Cash, Conventional, FHA, VA Loan
Listing Terms Cash, Conventional, FHA, VA Loan
Special Listing Condition None
Read Less Info
Want to know what your home might be worth? Contact us for a FREE valuation!

Our team is ready to help you sell your home for the highest possible price ASAP
© 2024 Listings courtesy of Canopy MLS as distributed by MLS GRID. All Rights Reserved.
Bought with Venniese Mabra • NACA







