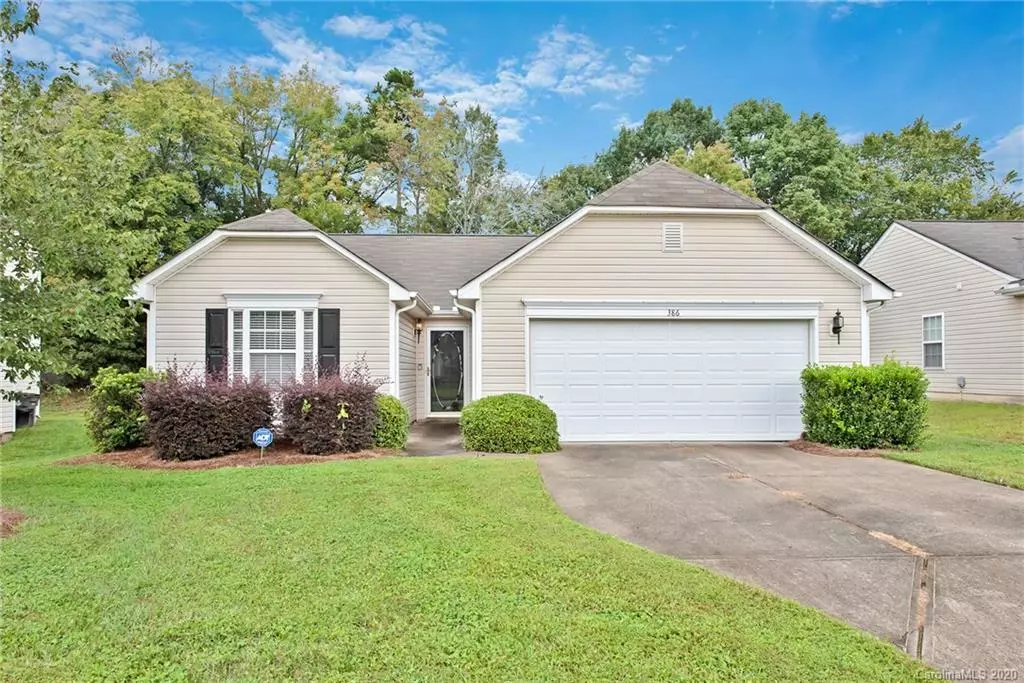$212,000
$210,000
1.0%For more information regarding the value of a property, please contact us for a free consultation.
3 Beds
2 Baths
1,414 SqFt
SOLD DATE : 10/27/2020
Key Details
Sold Price $212,000
Property Type Single Family Home
Sub Type Single Family Residence
Listing Status Sold
Purchase Type For Sale
Square Footage 1,414 sqft
Price per Sqft $149
Subdivision Manchester Place
MLS Listing ID 3666472
Sold Date 10/27/20
Style Ranch
Bedrooms 3
Full Baths 2
HOA Fees $12/ann
HOA Y/N 1
Abv Grd Liv Area 1,414
Year Built 2005
Lot Size 9,147 Sqft
Acres 0.21
Lot Dimensions 151'x60'x150'x59'
Property Description
**In multiple offers, requesting highest and best by 8pm tonight.**Charming, 3 bedroom, 2 bath Ranch with 2 car garage & nice, level back yard in Manchester Place community! Open Plan with vaulted ceilings in Great Room/Kitchen/Breakfast! Spacious Great Room features gas fireplace! Spacious Kitchen features tons of cabinetry for great storage, plenty of work (counter) space, refrigerator, pantry & breakfast area with great natural light & access to patio & back yard! Large Master Suite offers vaulted ceiling, ceiling fan/light & private bath! Master Bath features large garden tub/shower combination! Spacious Secondary Bedrooms located on opposite side of home as Master for great privacy! Full Bath with tub/shower combination! Patio overlooking nice, level back yard (great for activities) with mature tree line for privacy! Home is being sold "AS IS"! **Seller is offering Refrigerator, washer & dryer to buyer with acceptable offer** Security System!
Location
State NC
County Cabarrus
Zoning RM-2
Rooms
Main Level Bedrooms 3
Interior
Interior Features Attic Stairs Pulldown, Cable Prewire, Garden Tub, Open Floorplan, Pantry, Vaulted Ceiling(s)
Heating Central, Forced Air, Natural Gas
Flooring Carpet, Hardwood, Vinyl
Fireplaces Type Gas Log, Great Room
Fireplace true
Appliance Dishwasher, Disposal, Dryer, Electric Cooktop, Exhaust Fan, Gas Water Heater, Microwave, Plumbed For Ice Maker, Refrigerator, Self Cleaning Oven, Washer
Exterior
Garage Spaces 2.0
Parking Type Driveway, Attached Garage
Garage true
Building
Lot Description Level, Wooded
Foundation Slab
Sewer Public Sewer
Water City
Architectural Style Ranch
Level or Stories One
Structure Type Vinyl
New Construction false
Schools
Elementary Schools Winecoff
Middle Schools Northwest Cabarrus
High Schools Northwest Cabarrus
Others
HOA Name CAM
Acceptable Financing Cash, Conventional, FHA, VA Loan
Listing Terms Cash, Conventional, FHA, VA Loan
Special Listing Condition None
Read Less Info
Want to know what your home might be worth? Contact us for a FREE valuation!

Our team is ready to help you sell your home for the highest possible price ASAP
© 2024 Listings courtesy of Canopy MLS as distributed by MLS GRID. All Rights Reserved.
Bought with Jennifer Jewell • Giving Tree Realty







