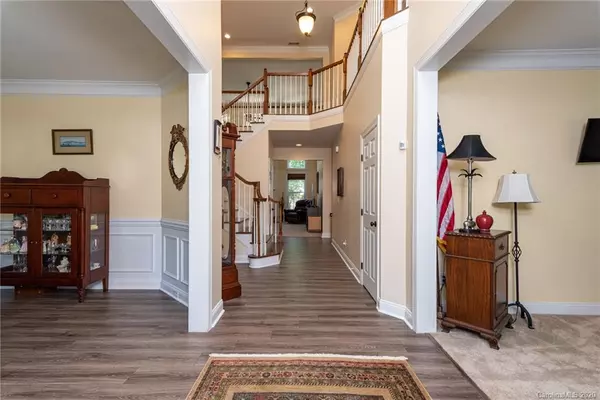$445,000
$460,000
3.3%For more information regarding the value of a property, please contact us for a free consultation.
4 Beds
4 Baths
4,066 SqFt
SOLD DATE : 07/15/2020
Key Details
Sold Price $445,000
Property Type Single Family Home
Sub Type Single Family Residence
Listing Status Sold
Purchase Type For Sale
Square Footage 4,066 sqft
Price per Sqft $109
Subdivision Vermillion
MLS Listing ID 3605784
Sold Date 07/15/20
Style Traditional
Bedrooms 4
Full Baths 3
Half Baths 1
HOA Fees $45/ann
HOA Y/N 1
Year Built 2010
Lot Size 0.300 Acres
Acres 0.3
Lot Dimensions 71x185x78x168
Property Description
Welcome home to Vermillion! Striking 2 story home with large covered front porch and open floor plan featuring 4 bedrooms and 3.5 baths. Main level features a gourmet kitchen with dual ovens, SS appliances, large center island, plenty of storage, walk in panty and vaulted breakfast room. Butlers pantry and home office. 2 story Great room features floor to ceiling windows and Gas fireplace. Spacious owner's’ suite on the main level with additional cozy living area, two walk-in closets, plantation shutters, recently renovated bath with custom tile, dual sinks, walk in shower and soaking tub. Second floor features 3 bedrooms, a bonus/media room and 2 additional baths, one a Jack and Jill bath and plenty of closets. Great outdoor space for relaxing, entertaining and enjoying the outdoors. Fully fenced, treed yard with deck and paver patio with built-in beautiful stone fireplace. Conveniently located to I-77/I-485, Lake Norman, CLT airport UNCC, and shopping in Huntersville and Uptown!
Location
State NC
County Mecklenburg
Interior
Interior Features Attic Stairs Pulldown, Garden Tub, Kitchen Island, Open Floorplan, Pantry, Tray Ceiling, Vaulted Ceiling, Walk-In Closet(s)
Heating Central, Gas Hot Air Furnace, Multizone A/C, Zoned
Flooring Carpet, Vinyl
Fireplaces Type Great Room
Fireplace true
Appliance Cable Prewire, Ceiling Fan(s), CO Detector, Gas Cooktop, Dishwasher, Disposal, Double Oven, Electric Dryer Hookup, Exhaust Hood, Plumbed For Ice Maker, Microwave, Natural Gas, Security System
Exterior
Exterior Feature Fence, Outdoor Fireplace
Community Features Clubhouse, Outdoor Pool, Playground, Sidewalks, Street Lights, Walking Trails, Other
Roof Type Shingle
Parking Type Garage - 2 Car, Keypad Entry, Parking Space - 4+
Building
Lot Description Private, Sloped, Wooded, Wooded
Building Description Hardboard Siding, 2 Story
Foundation Crawl Space
Sewer Public Sewer
Water Public
Architectural Style Traditional
Structure Type Hardboard Siding
New Construction false
Schools
Elementary Schools Unspecified
Middle Schools Unspecified
High Schools Unspecified
Others
HOA Name Kuester
Acceptable Financing Cash, Conventional
Listing Terms Cash, Conventional
Special Listing Condition None
Read Less Info
Want to know what your home might be worth? Contact us for a FREE valuation!

Our team is ready to help you sell your home for the highest possible price ASAP
© 2024 Listings courtesy of Canopy MLS as distributed by MLS GRID. All Rights Reserved.
Bought with Kevin Cox • Berkshire Hathaway HomeServices Carolinas Realty







