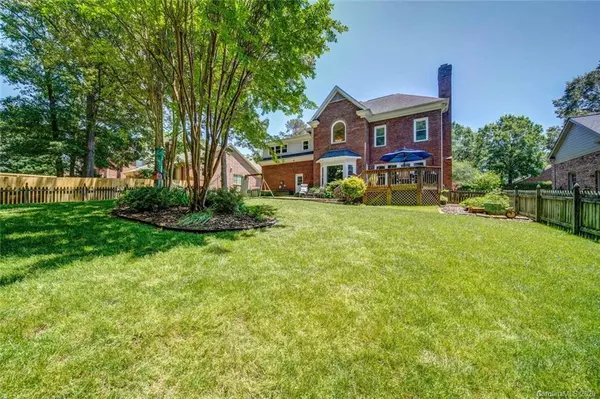$375,000
$375,000
For more information regarding the value of a property, please contact us for a free consultation.
4 Beds
3 Baths
2,528 SqFt
SOLD DATE : 07/08/2020
Key Details
Sold Price $375,000
Property Type Single Family Home
Sub Type Single Family Residence
Listing Status Sold
Purchase Type For Sale
Square Footage 2,528 sqft
Price per Sqft $148
Subdivision Matthews Plantation
MLS Listing ID 3625457
Sold Date 07/08/20
Style Traditional
Bedrooms 4
Full Baths 2
Half Baths 1
HOA Fees $17/ann
HOA Y/N 1
Year Built 1994
Lot Size 0.280 Acres
Acres 0.28
Property Description
This traditional home in Matthews Plantation offers 4 bedrooms and 2.5 bathrooms. The open kitchen offers granite counter tops and upgraded appliances. Engineered wood flooring on the main level and new carpet upstairs. The 2 story entryway is welcoming and grand for visiting guests. The sun light brightens the home through updated windows which make this home energy efficient. The house is cooled by two new AC units and warmed with a delightful wood burning fireplace. The fully fenced in yard is the perfect place to enjoy entertaining on the stone patio or large deck. The sidewalks will lead you to the tennis courts, playground and pond. Enjoy these while you sit and have lunch in the picnic area. This location is close to shopping areas, gym facilities and 485.
Location
State NC
County Mecklenburg
Interior
Interior Features Attic Other, Attic Stairs Pulldown, Pantry, Tray Ceiling, Walk-In Closet(s)
Heating Central, ENERGY STAR Qualified Equipment, Multizone A/C, Zoned
Flooring Carpet, Hardwood
Fireplaces Type Den
Fireplace true
Appliance Ceiling Fan(s), CO Detector, Electric Cooktop, Dishwasher, Electric Dryer Hookup, Electric Oven, Plumbed For Ice Maker, Microwave, Refrigerator
Exterior
Exterior Feature Fence
Community Features Lake, Playground, Tennis Court(s), Sidewalks, Picnic Area
Waterfront Description Pier - Community
Roof Type Shingle
Parking Type Attached Garage, Garage - 2 Car
Building
Building Description Brick, 2 Story
Foundation Crawl Space
Sewer Public Sewer
Water Public
Architectural Style Traditional
Structure Type Brick
New Construction false
Schools
Elementary Schools Matthews
Middle Schools Crestdale
High Schools Butler
Others
HOA Name Hawthorne Management
Acceptable Financing Cash, Conventional, FHA, VA Loan
Listing Terms Cash, Conventional, FHA, VA Loan
Special Listing Condition None
Read Less Info
Want to know what your home might be worth? Contact us for a FREE valuation!

Our team is ready to help you sell your home for the highest possible price ASAP
© 2024 Listings courtesy of Canopy MLS as distributed by MLS GRID. All Rights Reserved.
Bought with Don Harris • Keller Williams South Park







