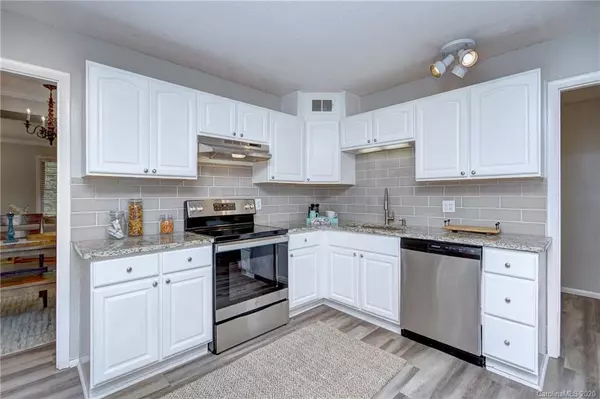$260,000
$260,000
For more information regarding the value of a property, please contact us for a free consultation.
3 Beds
3 Baths
1,394 SqFt
SOLD DATE : 09/28/2020
Key Details
Sold Price $260,000
Property Type Condo
Sub Type Condominium
Listing Status Sold
Purchase Type For Sale
Square Footage 1,394 sqft
Price per Sqft $186
Subdivision Park Place
MLS Listing ID 3656480
Sold Date 09/28/20
Style Traditional
Bedrooms 3
Full Baths 2
Half Baths 1
HOA Fees $409/mo
HOA Y/N 1
Year Built 1968
Property Description
Fully updated end-unit in wonderful South Charlotte location with large private patio backing up to future sugar creek parkway! Also walkable to everything on Montford Drive, Park Rd Shopping Center, community pool and more. Short drive to South Park, Uptown, Southend, and Airport. Updated Kitchen boasts white cabinets, oversized glass subway tile backsplash, new stainless steel stove & hood, granite countertops and large pantry. Large master bedroom with walk-in closet & updated bathroom. Other upgrades include replacement windows, updated lighting, 2" blinds, crown molding, and new luxury plank floors throughout main. Includes Refrigerator, washer and Dryers -Ready to move in!
Location
State NC
County Mecklenburg
Building/Complex Name Park Place
Interior
Interior Features Attic Stairs Pulldown, Cable Available, Pantry, Walk-In Closet(s)
Heating Central, Heat Pump, Heat Pump
Flooring Carpet, Tile, Vinyl
Fireplace false
Appliance Cable Prewire, Ceiling Fan(s), CO Detector, Dishwasher, Disposal, Dryer, Electric Range, Exhaust Hood, Plumbed For Ice Maker, Refrigerator, Self Cleaning Oven, Washer
Exterior
Exterior Feature Fence, Storage
Community Features Outdoor Pool
Waterfront Description None
Roof Type Shingle
Parking Type Parking Lot, Parking Space - 3
Building
Lot Description Creek Front, End Unit, Private, Wooded, Wooded
Building Description Brick, 2 Story
Foundation Slab
Sewer Public Sewer
Water Public
Architectural Style Traditional
Structure Type Brick
New Construction false
Schools
Elementary Schools Selwyn
Middle Schools Alexander Graham
High Schools Myers Park
Others
HOA Name CAMS
Acceptable Financing 1031 Exchange, Cash, Conventional, FHA, VA Loan
Listing Terms 1031 Exchange, Cash, Conventional, FHA, VA Loan
Special Listing Condition None
Read Less Info
Want to know what your home might be worth? Contact us for a FREE valuation!

Our team is ready to help you sell your home for the highest possible price ASAP
© 2024 Listings courtesy of Canopy MLS as distributed by MLS GRID. All Rights Reserved.
Bought with Steve Gift • Berkshire Hathaway HomeServices Carolinas Realty







