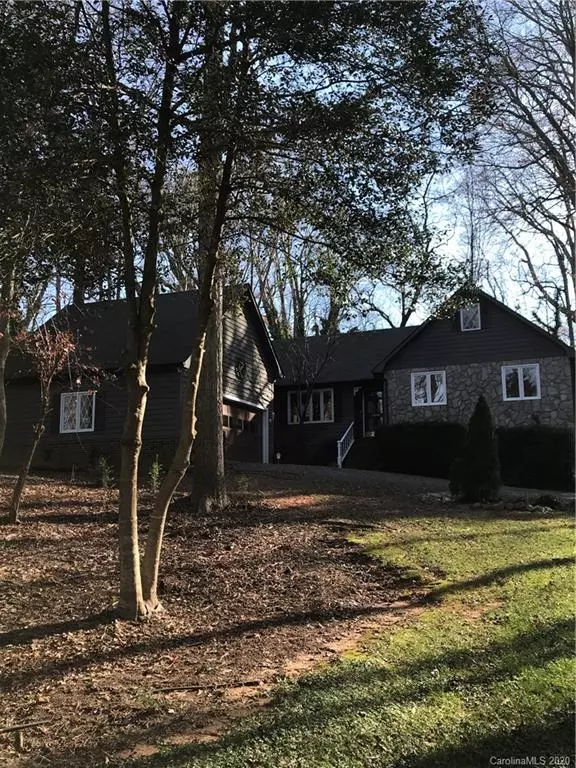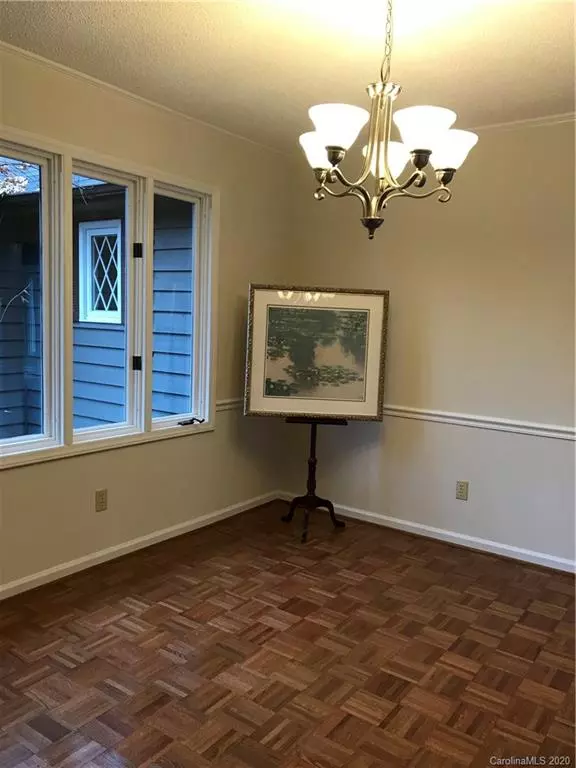$297,500
$310,000
4.0%For more information regarding the value of a property, please contact us for a free consultation.
3 Beds
3 Baths
1,724 SqFt
SOLD DATE : 02/01/2021
Key Details
Sold Price $297,500
Property Type Single Family Home
Sub Type Single Family Residence
Listing Status Sold
Purchase Type For Sale
Square Footage 1,724 sqft
Price per Sqft $172
Subdivision Westport
MLS Listing ID 3648814
Sold Date 02/01/21
Style Tudor
Bedrooms 3
Full Baths 2
Half Baths 1
HOA Fees $3/ann
HOA Y/N 1
Year Built 1986
Lot Size 0.529 Acres
Acres 0.529
Lot Dimensions 120 x 177 x 141 x 177
Property Description
Fresh neutral paint, New floors from laundry to Sunroom, New Carpet in LR, BR1, BR2. new French Door in Master. Enjoy living on the 8th Fairway of Westport Golf Course . Your Traditional Ranch is a Custom Tudor offering 3 Bedrooms, 2.5 Baths, with Formal Living Room, Dining Room, Den (Keeping Room) with Masonry Fireplace, gas logs and exposed beams, Natural light flood the Delightful Sunroom overlooking the private back yard. Master Bedroom offers access to a large deck plus two separate closets. Move in ready.
Westport Subdivision has a voluntary HOA $40 per year if you choose. This Community is near Restaurants, Shopping, Library, Lake Norman water sports and entertainment (when we are w/o this virus). Easy drive to Charlotte 45 minutes approx, Concord (race fans) 1 hour approx. Mountain people - Asheville is several hours away. Beach People - the beach is 3 plus hours away. Spectacularly located for enjoyment.
Location
State NC
County Lincoln
Body of Water Lake Norman
Interior
Heating Heat Pump, Heat Pump
Flooring Carpet, Laminate, Parquet, Vinyl, Vinyl
Fireplaces Type Den, Gas Log, Propane, Wood Burning
Fireplace true
Appliance Ceiling Fan(s), Convection Oven, Dishwasher, Disposal, Dryer, Electric Dryer Hookup, Electric Oven, Electric Range, Exhaust Hood, Plumbed For Ice Maker, Refrigerator, Self Cleaning Oven, Washer
Exterior
Community Features Golf, Lake, Outdoor Pool, Tennis Court(s)
Waterfront Description None
Roof Type Fiberglass
Parking Type Attached Garage, Driveway, Garage - 2 Car, Garage Door Opener, Side Load Garage, Other
Building
Lot Description On Golf Course, Wooded
Building Description Stone,Wood Siding, 1 Story
Foundation Brick/Mortar, Crawl Space
Sewer Septic Installed
Water County Water
Architectural Style Tudor
Structure Type Stone,Wood Siding
New Construction false
Schools
Elementary Schools St. James
Middle Schools North Lincoln
High Schools North Lincoln
Others
HOA Name Westport Community Assoc.
Acceptable Financing Cash, Conventional, FHA, FHA, VA Loan
Listing Terms Cash, Conventional, FHA, FHA, VA Loan
Special Listing Condition Estate
Read Less Info
Want to know what your home might be worth? Contact us for a FREE valuation!

Our team is ready to help you sell your home for the highest possible price ASAP
© 2024 Listings courtesy of Canopy MLS as distributed by MLS GRID. All Rights Reserved.
Bought with Brittany Morrow • EXP REALTY LLC







