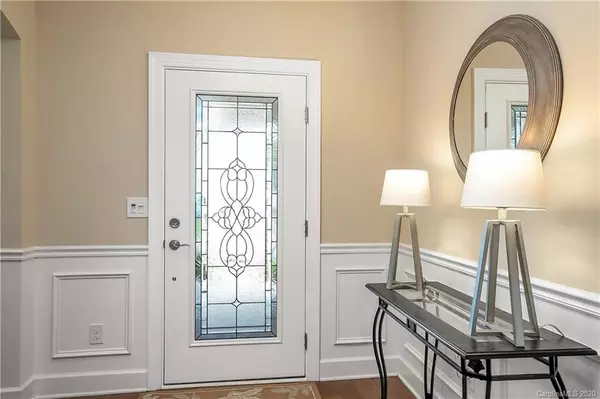$402,500
$415,000
3.0%For more information regarding the value of a property, please contact us for a free consultation.
3 Beds
2 Baths
2,528 SqFt
SOLD DATE : 09/30/2020
Key Details
Sold Price $402,500
Property Type Single Family Home
Sub Type Single Family Residence
Listing Status Sold
Purchase Type For Sale
Square Footage 2,528 sqft
Price per Sqft $159
Subdivision Chestnut Place
MLS Listing ID 3620305
Sold Date 09/30/20
Style Cottage
Bedrooms 3
Full Baths 2
HOA Fees $27
HOA Y/N 1
Year Built 2015
Lot Size 0.260 Acres
Acres 0.26
Property Description
Welcome to this classic 3 bed, 2 bath ranch on a corner lot right off a cul-de-sac! Open floor plan loaded w desirable features including crown molding, wainscoting, plantation shutters, arched doorways & hardwood floors. Dining room off foyer w tray ceiling. Kitchen w granite countertops, cabinets w pull-out wire-frame trays, gas cooktop, tile backsplash, stainless steel appliances, & large island w seating. Living room w/ gorgeous coffered ceiling, ceiling fan & gas fireplace. Separate office space. Charming sitting room off kitchen has large windows that bring in natural light. Master bed w tray ceiling & master bath w large double vanity, tiled shower w/rimless glass door & 2 separate walk-in closets. Bathroom 2 has granite countertops & tub/shower combo. Upstairs, bonus room provides additional, separate living space. Enjoy the screened-in porch & paver patio w firepit. Outdoor living perfect for entertaining! Close to shopping centers, Francis Beatty Park & 485 access.
Location
State NC
County Union
Interior
Interior Features Kitchen Island, Open Floorplan, Tray Ceiling, Vaulted Ceiling, Walk-In Closet(s)
Heating Central, Gas Hot Air Furnace
Flooring Carpet, Hardwood, Tile
Fireplaces Type Gas Log, Living Room
Fireplace true
Appliance Cable Prewire, Ceiling Fan(s), Gas Cooktop, Dishwasher, Disposal, Dryer, Electric Dryer Hookup, Exhaust Hood, Microwave, Refrigerator, Wall Oven, Washer
Exterior
Exterior Feature Fire Pit, In-Ground Irrigation
Community Features Outdoor Pool
Roof Type Composition
Parking Type Attached Garage, Garage - 2 Car
Building
Lot Description Corner Lot
Building Description Brick Partial,Fiber Cement, 1 Story/F.R.O.G.
Foundation Slab
Sewer County Sewer
Water County Water
Architectural Style Cottage
Structure Type Brick Partial,Fiber Cement
New Construction false
Schools
Elementary Schools Indian Trail
Middle Schools Sun Valley
High Schools Sun Valley
Others
HOA Name Bumgardner Association Management
Acceptable Financing Cash, Conventional
Listing Terms Cash, Conventional
Special Listing Condition None
Read Less Info
Want to know what your home might be worth? Contact us for a FREE valuation!

Our team is ready to help you sell your home for the highest possible price ASAP
© 2024 Listings courtesy of Canopy MLS as distributed by MLS GRID. All Rights Reserved.
Bought with Bradee Cicchinelli • Allen Tate Lake Norman







