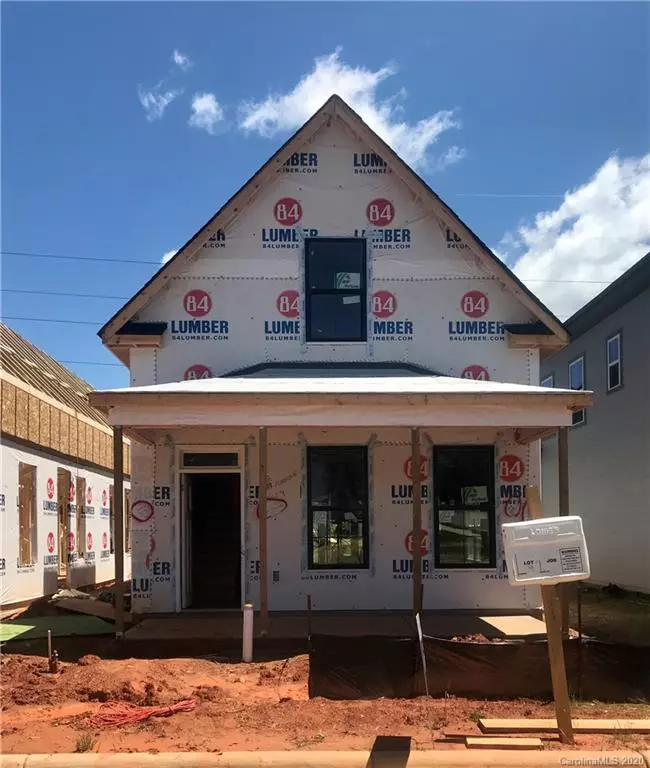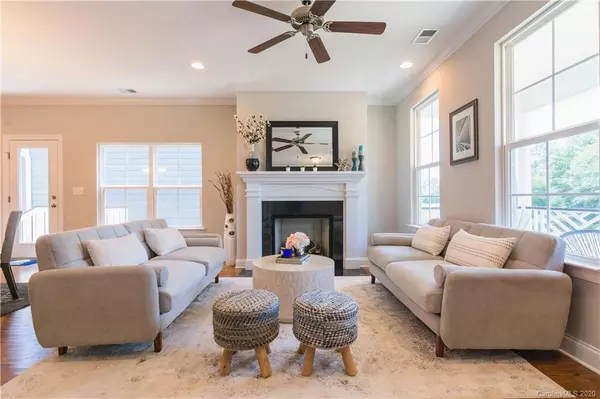$291,900
$291,900
For more information regarding the value of a property, please contact us for a free consultation.
3 Beds
3 Baths
1,816 SqFt
SOLD DATE : 09/15/2020
Key Details
Sold Price $291,900
Property Type Single Family Home
Sub Type Single Family Residence
Listing Status Sold
Purchase Type For Sale
Square Footage 1,816 sqft
Price per Sqft $160
Subdivision Westport Lakeside
MLS Listing ID 3617097
Sold Date 09/15/20
Style Cottage
Bedrooms 3
Full Baths 2
Half Baths 1
HOA Fees $94/mo
HOA Y/N 1
Year Built 2020
Lot Size 2,700 Sqft
Acres 0.062
Property Description
Master on the main level with this two story cottage featuring front porch and private gated side courtyard. Lawn service provided. Membership to Westport Swim/Fitness/Tennis center included. Ask agent for details.
Craftsman Style Homes with awesome details. Exteriors are James Hardie Color + and Architectural Shingles. Interior features include wood floors on the main living area, quartz or marble countertops for kitchen and all bathrooms. Tile (zero clearance) master bath shower with seat. Tile floors in other baths, stainless appliances, tall base mold. Crown mold in main living area. Other ranch plans or plans with master on main available. New construction or move in ready.
Model home open daily. Located at 2363 Shanklin Lane
Location
State NC
County Lincoln
Interior
Interior Features Attic Walk In, Cable Available, Kitchen Island, Open Floorplan, Pantry, Walk-In Closet(s)
Heating Central, Gas Hot Air Furnace
Flooring Laminate
Appliance Cable Prewire, Dishwasher, Disposal, Electric Dryer Hookup, Gas Oven, Gas Range, Microwave, Self Cleaning Oven
Exterior
Exterior Feature Lawn Maintenance
Roof Type Shingle
Parking Type Garage - 2 Car
Building
Lot Description Cleared, Level
Building Description Fiber Cement, 2 Story
Foundation Slab
Builder Name Madison Simmons Homes and Communities
Sewer County Sewer
Water County Water
Architectural Style Cottage
Structure Type Fiber Cement
New Construction true
Schools
Elementary Schools St. James
Middle Schools North Lincoln
High Schools North Lincoln
Others
Acceptable Financing Conventional
Listing Terms Conventional
Special Listing Condition None
Read Less Info
Want to know what your home might be worth? Contact us for a FREE valuation!

Our team is ready to help you sell your home for the highest possible price ASAP
© 2024 Listings courtesy of Canopy MLS as distributed by MLS GRID. All Rights Reserved.
Bought with David Dupree • BCB Investments, LLC







