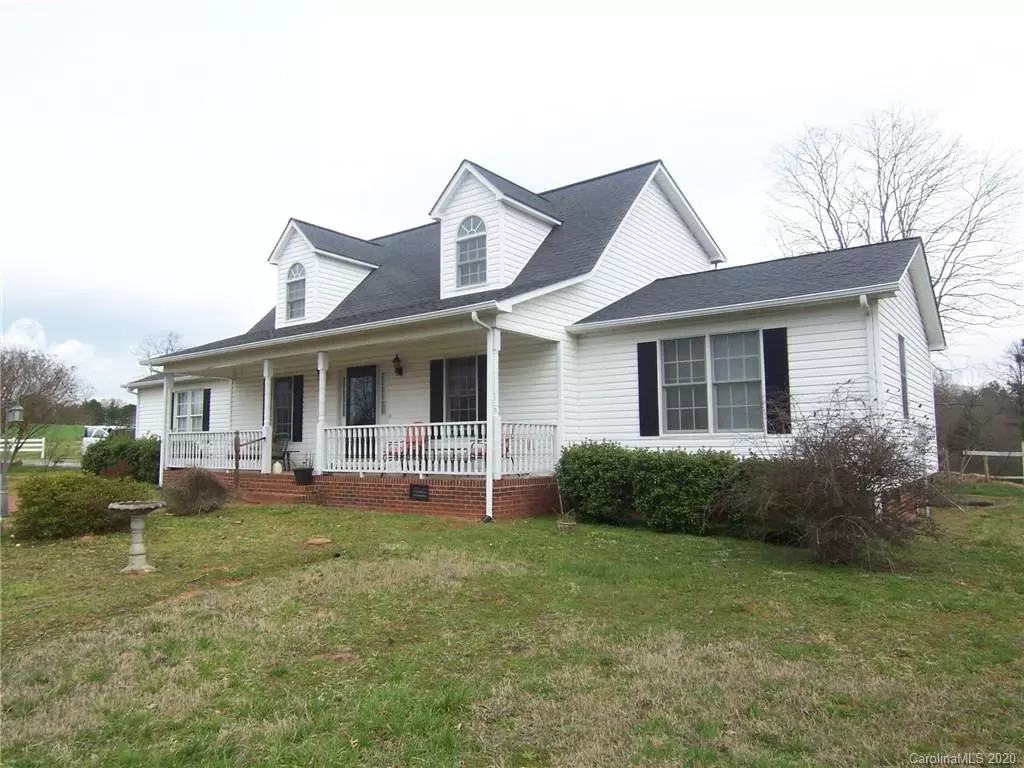$265,000
$280,000
5.4%For more information regarding the value of a property, please contact us for a free consultation.
3 Beds
3 Baths
1,905 SqFt
SOLD DATE : 07/13/2020
Key Details
Sold Price $265,000
Property Type Single Family Home
Sub Type Single Family Residence
Listing Status Sold
Purchase Type For Sale
Square Footage 1,905 sqft
Price per Sqft $139
MLS Listing ID 3603327
Sold Date 07/13/20
Bedrooms 3
Full Baths 2
Half Baths 1
Year Built 2003
Lot Size 9.720 Acres
Acres 9.72
Property Description
Spacious 3 bedroom 2.5 bath 1.5 story home in a country setting. This home has approximately 1,905 square feet of heated living area & sits on approximately 9.72 acres. The main level has the living room, dining room, kitchen, laundry room, half bath, & master suite. The upper level has 2 bedrooms & 1 bath. The kitchen has a pantry & lots of cabinets & counter top space. The refrigerator, washer, dryer, & window treatments remain. The master suite has a large walk-in closet & a double vanity. The home has a chair/stair lift & a ramp off the rear deck. There is a large covered rocking chair front porch, as well as a rear deck & a rear patio. The home has an attached side-load double garage. There is also a detached wired concrete block workshop with 2 garage doors, a walk-in door & a concrete floor. There is a detached double carport with storage building, as well as 2 more detached double carports. There is a huge pasture to the rear of the home. Make this your new dream home.
Location
State NC
County Cleveland
Interior
Interior Features Attic Stairs Pulldown, Cable Available, Pantry, Split Bedroom, Walk-In Closet(s), Window Treatments
Heating Heat Pump, Heat Pump
Flooring Carpet, Wood
Fireplace false
Appliance Ceiling Fan(s), Dryer, Dishwasher, Electric Dryer Hookup, Electric Range, Refrigerator, Exhaust Hood, Washer, Electric Oven
Exterior
Exterior Feature Shed(s), Workshop
Roof Type Composition
Parking Type Attached Garage, Garage - 2 Car, Garage Door Opener, Side Load Garage
Building
Lot Description Open Lot, Pasture, Wooded
Building Description Vinyl Siding, 1.5 Story
Foundation Crawl Space
Sewer Septic Installed
Water County Water
Structure Type Vinyl Siding
New Construction false
Schools
Elementary Schools Union
Middle Schools Burns Middle
High Schools Burns
Others
Acceptable Financing Cash, Conventional, FHA, USDA Loan, VA Loan
Listing Terms Cash, Conventional, FHA, USDA Loan, VA Loan
Special Listing Condition None
Read Less Info
Want to know what your home might be worth? Contact us for a FREE valuation!

Our team is ready to help you sell your home for the highest possible price ASAP
© 2024 Listings courtesy of Canopy MLS as distributed by MLS GRID. All Rights Reserved.
Bought with Tracy Whisnant • RE/MAX Select







