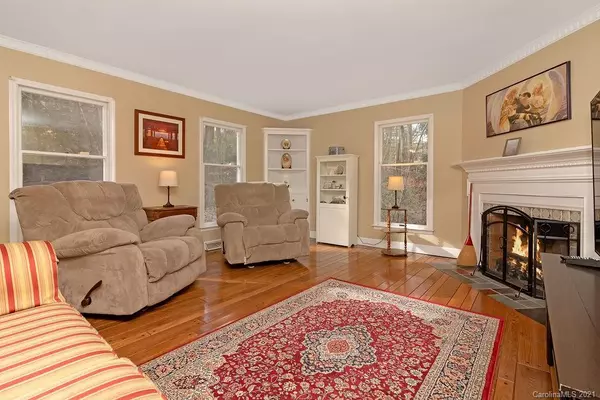$400,000
$429,000
6.8%For more information regarding the value of a property, please contact us for a free consultation.
3 Beds
4 Baths
2,508 SqFt
SOLD DATE : 03/08/2021
Key Details
Sold Price $400,000
Property Type Single Family Home
Sub Type Single Family Residence
Listing Status Sold
Purchase Type For Sale
Square Footage 2,508 sqft
Price per Sqft $159
Subdivision Glen Cannon
MLS Listing ID 3698320
Sold Date 03/08/21
Style Traditional
Bedrooms 3
Full Baths 3
Half Baths 1
HOA Fees $8/ann
HOA Y/N 1
Year Built 1983
Lot Size 0.820 Acres
Acres 0.82
Property Description
Approximately 4 Miles from Main Street Brevard and 4 miles from the entrance to Pisgah National Forest, this gorgeous traditional home is one that you must see! Sit on the porch or in the 19x14 sun room and enjoy the meadow and mountain view while listening to the sounds of your very own babbling stream. This home is nestled in a 0.82 acre wooded lot with mature trees and plenty of room for all you outdoor activities. Inside you will enjoy 3 bedrooms and 3.5 baths. You can take your pick of a master on main or on the second level. It has a beautiful living room and a spacious dining room. Both of them have fireplaces and the upstairs master has one as well. It also has a large kitchen, mud room, and an attached two car garage on the main level. Attention to detail, plenty of space for everyone, and a convenient location, what more could you ask for?
Location
State NC
County Transylvania
Interior
Interior Features Garage Shop, Split Bedroom
Heating Heat Pump, Heat Pump
Flooring Tile, Wood
Fireplaces Type Gas Log, Living Room, Master Bedroom
Fireplace true
Appliance Electric Cooktop, Dishwasher, Dryer, Oven, Refrigerator, Washer
Exterior
Exterior Feature Outbuilding(s)
Community Features None
Waterfront Description None
Roof Type Shingle
Parking Type Carport - 2 Car
Building
Lot Description Cleared, Creek Front, Level, Mountain View, Paved, Creek/Stream, Year Round View
Building Description Vinyl Siding, 2 Story
Foundation Crawl Space
Sewer Septic Installed
Water Well
Architectural Style Traditional
Structure Type Vinyl Siding
New Construction false
Schools
Elementary Schools Pisgah Forest
Middle Schools Brevard
High Schools Brevard
Others
Acceptable Financing Cash, Conventional, FHA, VA Loan
Listing Terms Cash, Conventional, FHA, VA Loan
Special Listing Condition None
Read Less Info
Want to know what your home might be worth? Contact us for a FREE valuation!

Our team is ready to help you sell your home for the highest possible price ASAP
© 2024 Listings courtesy of Canopy MLS as distributed by MLS GRID. All Rights Reserved.
Bought with Jason Jacques • BluAxis Realty







