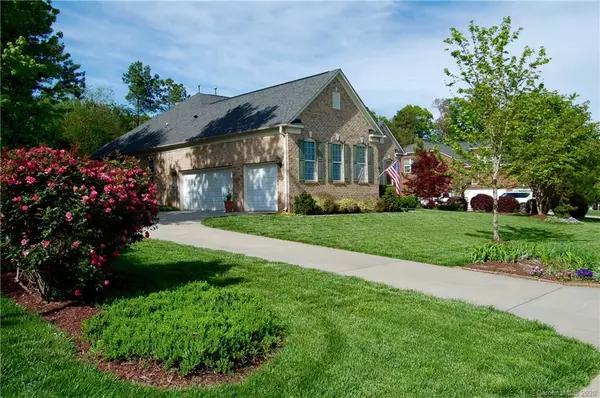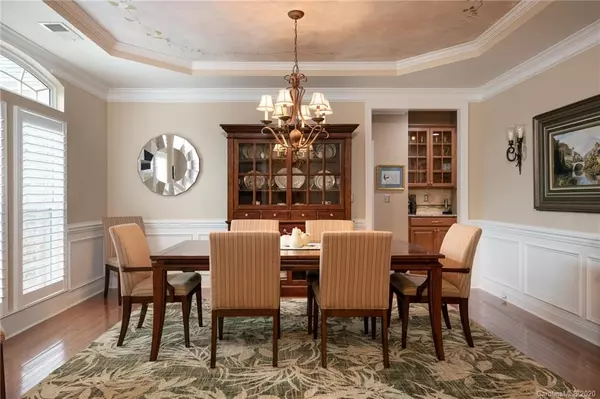$446,000
$455,000
2.0%For more information regarding the value of a property, please contact us for a free consultation.
3 Beds
3 Baths
2,941 SqFt
SOLD DATE : 06/25/2020
Key Details
Sold Price $446,000
Property Type Single Family Home
Sub Type Single Family Residence
Listing Status Sold
Purchase Type For Sale
Square Footage 2,941 sqft
Price per Sqft $151
Subdivision Harbor Master
MLS Listing ID 3596870
Sold Date 06/25/20
Style Ranch
Bedrooms 3
Full Baths 2
Half Baths 1
HOA Fees $41/qua
HOA Y/N 1
Year Built 2007
Lot Size 0.520 Acres
Acres 0.52
Lot Dimensions 22,651 per tax records
Property Description
Meticulously maintained Full Brick Ranch Home on half acre lot in desirable Denver! Pre-Inspected, move-in ready, one owner since construction in 2007, Choice Home Warranty included! Hardwood floors throughout main living area, great room with gas fireplace. Huge chef's kitchen includes double ovens, gas cooktop & island/breakfast bar. Bright sunroom leads way to the outdoor patio, complimented by a custom built pergola & wrought iron fenced, level back yard (with room to expand!). Master Suite boasts trey ceilings, extended sitting area with vaulted ceilings, bay window & access to patio. Master bath hosts a standing shower, garden tub & tailored walk in closet! Plantation shutters, upgraded crown molding, custom lighting and Butler's pantry add additional character throughout this stunning home. Finished 3 car garage! Centrally located off business 16, minutes from shops, restaurants, and Lake access. Easy commuting via nearby HWY 16 & 73. Virtual Tour: https://youtu.be/Ff2DKpgODP0
Location
State NC
County Lincoln
Interior
Interior Features Attic Stairs Pulldown, Breakfast Bar, Garden Tub, Kitchen Island, Open Floorplan, Pantry, Tray Ceiling, Vaulted Ceiling, Walk-In Closet(s)
Heating Central, Gas Hot Air Furnace, Gas Water Heater
Flooring Carpet, Tile, Wood
Fireplaces Type Living Room, Gas
Fireplace true
Appliance Ceiling Fan(s), Gas Cooktop, Dishwasher, Double Oven, Electric Dryer Hookup, Exhaust Fan, Microwave, Natural Gas
Exterior
Exterior Feature Fence, Gazebo
Community Features Street Lights
Roof Type Shingle
Parking Type Attached Garage, Garage - 3 Car, Parking Space - 4+, Side Load Garage
Building
Lot Description Level
Building Description Brick, 1 Story
Foundation Crawl Space
Sewer Public Sewer
Water Public
Architectural Style Ranch
Structure Type Brick
New Construction false
Schools
Elementary Schools Catawba Springs
Middle Schools East Lincoln
High Schools East Lincoln
Others
HOA Name Hecht Property Mgmt
Acceptable Financing Cash, Conventional, FHA, VA Loan
Listing Terms Cash, Conventional, FHA, VA Loan
Special Listing Condition None
Read Less Info
Want to know what your home might be worth? Contact us for a FREE valuation!

Our team is ready to help you sell your home for the highest possible price ASAP
© 2024 Listings courtesy of Canopy MLS as distributed by MLS GRID. All Rights Reserved.
Bought with Chantal Donofrio • Sellstate Premier







