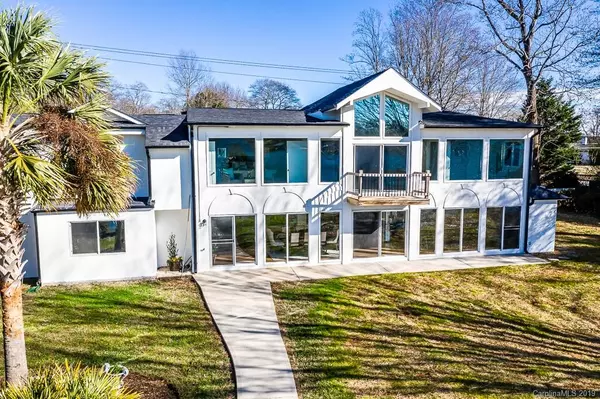$1,000,000
$1,000,000
For more information regarding the value of a property, please contact us for a free consultation.
3 Beds
3 Baths
4,062 SqFt
SOLD DATE : 10/02/2020
Key Details
Sold Price $1,000,000
Property Type Single Family Home
Sub Type Single Family Residence
Listing Status Sold
Purchase Type For Sale
Square Footage 4,062 sqft
Price per Sqft $246
Subdivision Westport Peninsula
MLS Listing ID 3577784
Sold Date 10/02/20
Style Mediterranean,Modern
Bedrooms 3
Full Baths 2
Half Baths 1
HOA Fees $4/ann
HOA Y/N 1
Year Built 1972
Lot Size 0.310 Acres
Acres 0.31
Lot Dimensions Regular
Property Description
One-of-a-kind home renovated top to bottom on exclusive Westport Peninsula. Enjoy Lake living on deep water with a 1½ story covered boat dock that accommodates a larger boat and dock space for two Sea Doos. Open floor plan
includes massive windows spanning the back of the house, allowing for natural light and
magnificent views of the lake. 2FP. Kitchen is designed for entertaining: Plenty of space
in all new cabinets, upgraded SS appliances, 14 ft island, granite countertops, Carrera
marble backsplash. First floor office, along with a possible 4th BR or playroom. Half
bath can be converted to full. Floating staircase leads to two living areas, 3 BRs, hall
bath and spacious laundry. Master STE includes generous closet with extensive storage
system and gorgeous bath including dual sinks, stand-alone tub, large tiled shower w/ 2
spa systems. New updates include roof, split HVAC, HW, carpet, tile, cabinetry, garage
doors and more.
Location
State NC
County Lincoln
Body of Water Lake Norman
Interior
Interior Features Attic Other, Breakfast Bar, Built Ins, Cable Available, Open Floorplan, Pantry, Skylight(s), Walk-In Closet(s), Walk-In Pantry, Window Treatments
Heating Heat Pump, Heat Pump, Wall Unit(s)
Flooring Carpet, Tile, Wood
Fireplaces Type Family Room, Master Bedroom, Wood Burning
Fireplace true
Appliance Cable Prewire, Ceiling Fan(s), Convection Oven, Dishwasher, Disposal, Electric Oven, Electric Range, Plumbed For Ice Maker, Microwave, Self Cleaning Oven
Exterior
Exterior Feature Shed(s)
Community Features Golf, Lake, Other
Waterfront Description Boat Lift,Dock
Roof Type Shingle
Parking Type Attached Garage, Driveway, Garage - 2 Car, Garage Door Opener, Parking Space - 3
Building
Lot Description Water View, Waterfront
Building Description Stucco,Stone Veneer, 2 Story
Foundation Slab
Sewer Septic Installed
Water Public
Architectural Style Mediterranean, Modern
Structure Type Stucco,Stone Veneer
New Construction false
Schools
Elementary Schools Rock Springs
Middle Schools North Lincoln
High Schools North Lincoln
Others
Acceptable Financing Cash, Conventional, FHA
Listing Terms Cash, Conventional, FHA
Special Listing Condition None
Read Less Info
Want to know what your home might be worth? Contact us for a FREE valuation!

Our team is ready to help you sell your home for the highest possible price ASAP
© 2024 Listings courtesy of Canopy MLS as distributed by MLS GRID. All Rights Reserved.
Bought with Lisa Muesing • J Cash Real Estate







