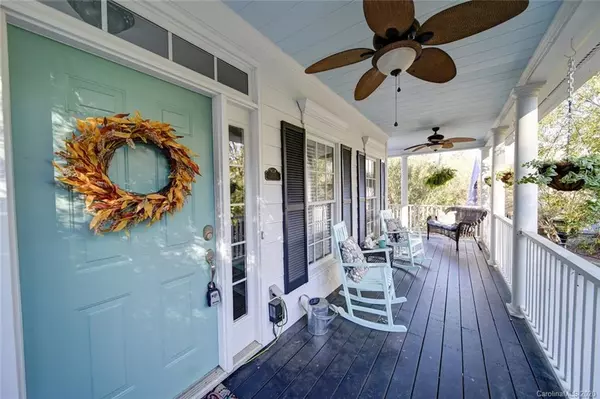$317,000
$312,000
1.6%For more information regarding the value of a property, please contact us for a free consultation.
3 Beds
3 Baths
1,793 SqFt
SOLD DATE : 12/21/2020
Key Details
Sold Price $317,000
Property Type Single Family Home
Sub Type Single Family Residence
Listing Status Sold
Purchase Type For Sale
Square Footage 1,793 sqft
Price per Sqft $176
Subdivision Vermillion
MLS Listing ID 3684937
Sold Date 12/21/20
Style Charleston
Bedrooms 3
Full Baths 2
Half Baths 1
Year Built 2000
Lot Size 4,356 Sqft
Acres 0.1
Property Description
Delightful 2-story home with charming wrap-around porch & white picket fenced yard. Brazilian cherry hardwood floors on main level. Family room with fireplace. Kitchen with eat-in counter bar. Open, inviting floor plan with high ceilings. Drop zone area or potential office niche. Spacious bedrooms with cathedral ceilings, large closets. Oversized detached 2-car garage. Loads of upgraded features throughout the home (Custom Dry Bar, Built-ins, upgraded molding). New Roof 2020 and New Exterior paint 2019. New Brazilian Cherry floors in 2018.
Location
State NC
County Mecklenburg
Interior
Interior Features Breakfast Bar, Built Ins, Cable Available, Drop Zone, Kitchen Island, Open Floorplan, Pantry, Walk-In Closet(s), Walk-In Pantry
Heating Central, Gas Hot Air Furnace
Flooring Carpet, Wood
Fireplaces Type Gas Log, Living Room
Fireplace true
Appliance Dishwasher, Microwave
Exterior
Exterior Feature Fence
Community Features Outdoor Pool, Playground, Recreation Area, Walking Trails
Roof Type Shingle
Parking Type Detached
Building
Lot Description Corner Lot, Hilly, Wooded
Building Description Fiber Cement, 2 Story
Foundation Crawl Space
Sewer Public Sewer
Water Public
Architectural Style Charleston
Structure Type Fiber Cement
New Construction false
Schools
Elementary Schools Unspecified
Middle Schools Unspecified
High Schools Unspecified
Others
HOA Name Keuster
Special Listing Condition None
Read Less Info
Want to know what your home might be worth? Contact us for a FREE valuation!

Our team is ready to help you sell your home for the highest possible price ASAP
© 2024 Listings courtesy of Canopy MLS as distributed by MLS GRID. All Rights Reserved.
Bought with Stacey Doggett • Austin-Barnett Realty LLC







