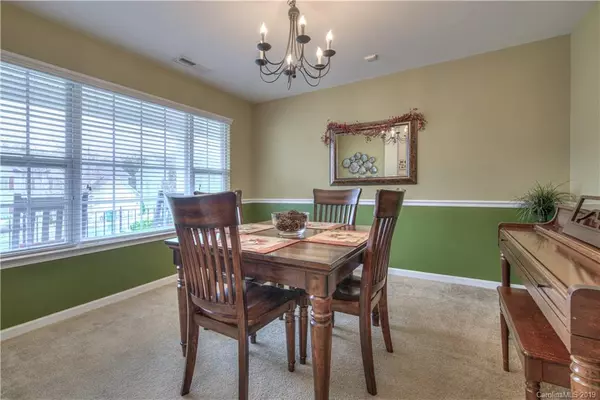$258,000
$263,000
1.9%For more information regarding the value of a property, please contact us for a free consultation.
4 Beds
3 Baths
2,184 SqFt
SOLD DATE : 12/20/2019
Key Details
Sold Price $258,000
Property Type Single Family Home
Sub Type Single Family Residence
Listing Status Sold
Purchase Type For Sale
Square Footage 2,184 sqft
Price per Sqft $118
Subdivision Canterfield Estates
MLS Listing ID 3570131
Sold Date 12/20/19
Style Williamsburg
Bedrooms 4
Full Baths 2
Half Baths 1
HOA Fees $33/ann
HOA Y/N 1
Year Built 2008
Lot Size 6,969 Sqft
Acres 0.16
Lot Dimensions 60X117X60X115
Property Description
Multiple offers. Submit highest & best by 9pm/Nov 21st. Gorgeous immaculate one owner home meticulously cared for. Home in great location to walk to neighborhood Pool & Playground. Open plan with Den, Dining & Kitchen together. 4 Bedrooms plus a Bonus Office or Dining room. Dream Kitchen with modern Island, Cinnamon Cabinets, Corian counters, Glass stone backsplash, Stainless upgraded appliances & waterproof wood laminate floor. Den with cozy fireplace. Master Bath has separate Shower & Garden tub plus dual vanity sinks & huge walk in closet. Back yard designed for outdoor living with Deck, Stamped concrete Patio & privacy shadowbox fence. Wonderful rocking chair front porch. Neighborhood adjacent to Pharr Mill Park with walking trails, a pond & kids playground. Popular school district. Minutes to 485, Hwy 49, Hwy 29 & Harrisburg Town Center with Y Exercise Facility & indoor pool, Publix, Dunkin Donuts & many restaurants & shops. Seller attached receipts on maintenance records.
Location
State NC
County Cabarrus
Interior
Interior Features Attic Stairs Pulldown, Breakfast Bar, Built Ins, Garden Tub, Kitchen Island, Open Floorplan, Pantry, Walk-In Closet(s)
Heating Central
Flooring Carpet, Laminate, Wood
Fireplaces Type Family Room, Gas
Fireplace true
Appliance Cable Prewire, Ceiling Fan(s), CO Detector, Dishwasher, Disposal, Plumbed For Ice Maker, Microwave, Refrigerator, Security System, Surround Sound
Exterior
Exterior Feature Fence, Wired Internet Available
Community Features Clubhouse, Outdoor Pool, Playground
Roof Type Composition
Parking Type Garage - 2 Car, Parking Space - 4+
Building
Building Description Vinyl Siding, 2 Story
Foundation Crawl Space
Sewer Public Sewer
Water Public
Architectural Style Williamsburg
Structure Type Vinyl Siding
New Construction false
Schools
Elementary Schools Patriots
Middle Schools Hickory Ridge
High Schools Hickory Ridge
Others
HOA Name KEY COMMUNITY
Acceptable Financing Cash, Conventional, FHA, VA Loan
Listing Terms Cash, Conventional, FHA, VA Loan
Special Listing Condition None
Read Less Info
Want to know what your home might be worth? Contact us for a FREE valuation!

Our team is ready to help you sell your home for the highest possible price ASAP
© 2024 Listings courtesy of Canopy MLS as distributed by MLS GRID. All Rights Reserved.
Bought with Roslyn Katrowski • Better Homes and Gardens Real Estate Paracle







