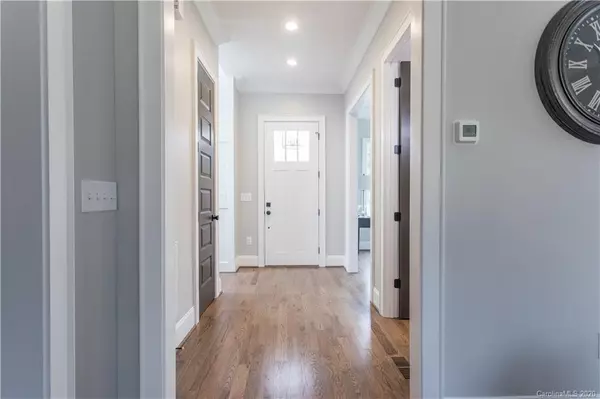$427,000
$424,995
0.5%For more information regarding the value of a property, please contact us for a free consultation.
4 Beds
3 Baths
1,985 SqFt
SOLD DATE : 02/05/2021
Key Details
Sold Price $427,000
Property Type Single Family Home
Sub Type Single Family Residence
Listing Status Sold
Purchase Type For Sale
Square Footage 1,985 sqft
Price per Sqft $215
Subdivision Enderly Park
MLS Listing ID 3670774
Sold Date 02/05/21
Style Farmhouse
Bedrooms 4
Full Baths 2
Half Baths 1
Year Built 2020
Lot Size 9,147 Sqft
Acres 0.21
Lot Dimensions 77.50x236.62x247.06
Property Description
New construction home situated on the Fairground Row, a secluded quiet street in booming Enderly Park. Custom designed plan with site finished oak flooring and heavy trim package. A seamless designed dream kitchen. An open space with large island that provides enough room to prep your meals or dine, shaker cabinetry, stainless appliance package and tile backsplash that compliments the quartz countertops. Open kitchen flows to the walk-in pantry complete with custom shelves and lighting, providing the perfect space to organize it all. Walk-in laundry room on main level. Family room features shiplap fireplace and built in wet bar, creating the ideal place to relax or entertain. As you walk up to the second floor, sunlight beams through the wall of windows showcasing the gorgeous custom staircase and trim. Master bedroom has barn door leading to stunning master bath with walk in shower and custom double vanity. Sliding glass door leads to a covered back porch and spacious backyard.
Location
State NC
County Mecklenburg
Interior
Interior Features Attic Stairs Pulldown, Cable Available, Kitchen Island, Walk-In Pantry, Wet Bar
Heating Central, Forced Air
Flooring Tile, Wood
Fireplaces Type Insert
Fireplace true
Appliance Cable Prewire, Ceiling Fan(s), CO Detector, Convection Oven, Dishwasher, Disposal, Electric Dryer Hookup, Electric Oven, Electric Range, Exhaust Hood, Plumbed For Ice Maker, Microwave, Refrigerator
Exterior
Roof Type Shingle
Building
Building Description Brick Partial,Concrete,Fiber Cement, 2 Story
Foundation Block, Brick/Mortar, Crawl Space
Builder Name TK Construction
Sewer Public Sewer
Water Public
Architectural Style Farmhouse
Structure Type Brick Partial,Concrete,Fiber Cement
New Construction true
Schools
Elementary Schools Unspecified
Middle Schools Unspecified
High Schools Unspecified
Others
Acceptable Financing Cash, Conventional, FHA, VA Loan
Listing Terms Cash, Conventional, FHA, VA Loan
Special Listing Condition None
Read Less Info
Want to know what your home might be worth? Contact us for a FREE valuation!

Our team is ready to help you sell your home for the highest possible price ASAP
© 2024 Listings courtesy of Canopy MLS as distributed by MLS GRID. All Rights Reserved.
Bought with James Garst • RE/MAX Leading Edge







