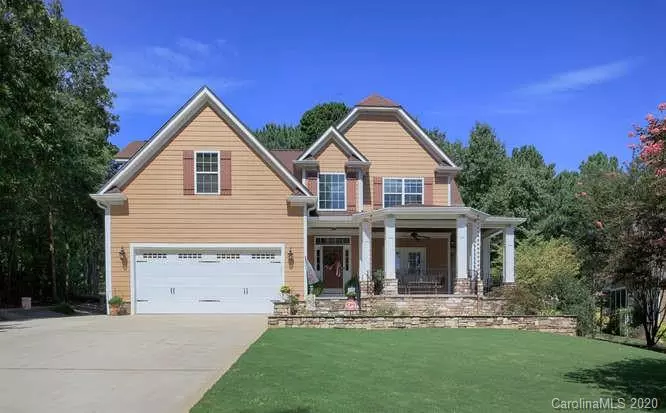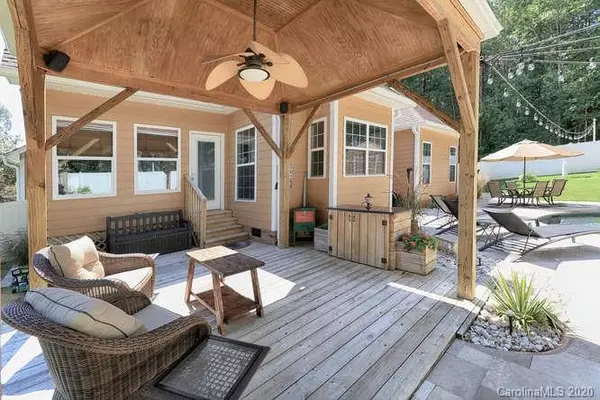$545,000
$545,000
For more information regarding the value of a property, please contact us for a free consultation.
3 Beds
3 Baths
3,474 SqFt
SOLD DATE : 10/19/2020
Key Details
Sold Price $545,000
Property Type Single Family Home
Sub Type Single Family Residence
Listing Status Sold
Purchase Type For Sale
Square Footage 3,474 sqft
Price per Sqft $156
Subdivision Westport
MLS Listing ID 3660963
Sold Date 10/19/20
Bedrooms 3
Full Baths 2
Half Baths 1
Year Built 2006
Lot Size 0.390 Acres
Acres 0.39
Lot Dimensions 60x176x161x176
Property Description
Gorgeous Custom Built Home w/Backyard Oasis. Enjoy spending the day & entertaining surrounded by the custom built Pebble Tech heated pool complete w/Hot Tub, waterfall & two water sleeves from retaining rock wall. Outdoor kitchen w/gas grill & wood burning fireplace, gazebo covered space w/stereo system & mini frig. Pool House complete w/full bathroom, changing area, it's own HVAC & Water Heater for hot showers. This beautiful home provides open concept w/refinished hardwood flrs, main level Master BR w/bar area, ensuite w/dble sinks & large shower. Kitchen w/large island & window seating w/view of pool. Main level Office & Laundry room. Sunroom just off kitchen. Stone Gas Fireplace in Great room, Dining room that opens onto spacious covered front porch. 2 Bedroom's on upper level w/large bath & dble vanity, huge bonus w/built in lounging area to accommodate a queen mattress. Additional parking for RV/Boat. NO HOA & located in Westport Community. Amenities available with membership fee
Location
State NC
County Lincoln
Body of Water Lake Norman
Interior
Interior Features Attic Walk In, Cable Available, Garden Tub, Kitchen Island, Open Floorplan, Tray Ceiling, Vaulted Ceiling, Walk-In Closet(s), Walk-In Pantry
Heating Central, Heat Pump, Multizone A/C, Zoned
Flooring Carpet, Tile, Wood
Fireplaces Type Gas Log, Great Room, Propane
Fireplace true
Appliance Bar Fridge, Ceiling Fan(s), CO Detector, Electric Cooktop, Dishwasher, Disposal, Electric Dryer Hookup, Electric Oven, Exhaust Fan, Plumbed For Ice Maker, Microwave, Refrigerator, Security System, Self Cleaning Oven, Wall Oven, Wine Refrigerator
Exterior
Exterior Feature Fence, Hot Tub, In-Ground Irrigation, Outdoor Fireplace, Outdoor Kitchen, In Ground Pool, Shed(s), Other
Community Features Clubhouse, Golf, Outdoor Pool, Tennis Court(s)
Roof Type Shingle
Parking Type Attached Garage, Garage - 2 Car, Keypad Entry, Parking Space - 4+
Building
Lot Description Water View
Building Description Hardboard Siding,Stone, 2 Story
Foundation Crawl Space
Sewer County Sewer
Water County Water
Structure Type Hardboard Siding,Stone
New Construction false
Schools
Elementary Schools St. James
Middle Schools North Lincoln
High Schools North Lincoln
Others
Acceptable Financing Cash, Conventional
Listing Terms Cash, Conventional
Special Listing Condition None
Read Less Info
Want to know what your home might be worth? Contact us for a FREE valuation!

Our team is ready to help you sell your home for the highest possible price ASAP
© 2024 Listings courtesy of Canopy MLS as distributed by MLS GRID. All Rights Reserved.
Bought with DJ Pomposini • HoneyBee Real Estate







