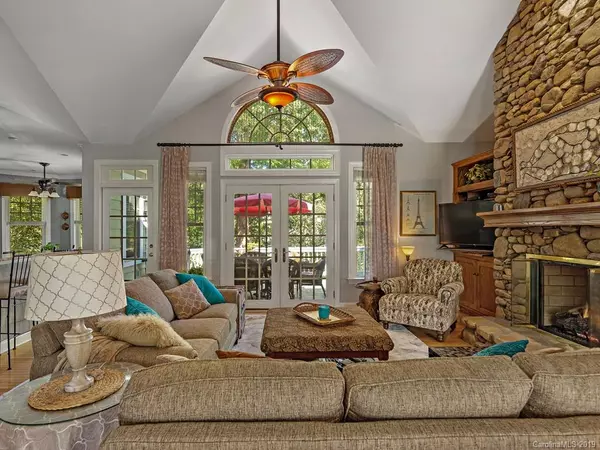$418,000
$440,000
5.0%For more information regarding the value of a property, please contact us for a free consultation.
4 Beds
3 Baths
2,103 SqFt
SOLD DATE : 05/22/2020
Key Details
Sold Price $418,000
Property Type Single Family Home
Sub Type Single Family Residence
Listing Status Sold
Purchase Type For Sale
Square Footage 2,103 sqft
Price per Sqft $198
Subdivision High Vista
MLS Listing ID 3540867
Sold Date 05/22/20
Style Ranch
Bedrooms 4
Full Baths 3
HOA Fees $52/ann
HOA Y/N 1
Year Built 1999
Lot Size 0.440 Acres
Acres 0.44
Property Description
Situated on beautifully landscaped corner lot. Relax in the cozy living room w/vaulted ceilings and stone fireplace. Enjoy main level living, open floor plan, and master suite w/access to the deck. Split plan offers 2nd bdrm and bath on main. Pocket doors allow for 3rd bedroom or den on main. Owner converted crawl space into BONUS with exterior entrance (no interior access to main level). Great for rental income, in-law, or man cave, includes 1,533 finished sq.ft., with 4th bdrm, bath, wet bar, and fireplace. HOA allows rentals-90 day min. Priced $25k below Sept. 2019 appraisal. Property includes POA buy-in ($5,000 VALUE) for pool, tennis, & restaurant. POA is $120/mo. plus food min. Protected conservation land behind property. Consult golf club for membership info. Located in the Falls section of High Vista. Easy driveway, off main roads for a truly fantastic property. Downtown Asheville 16 mi., Airport 4.6 mi., Sierra Nevada Brewery 3.3 mi., Hendersonville 11 mi., Brevard 17 mi.
Location
State NC
County Buncombe
Interior
Interior Features Open Floorplan, Split Bedroom, Walk-In Closet(s)
Heating Central, Gas Hot Air Furnace
Flooring Carpet, Tile, Wood
Fireplaces Type Family Room, Living Room, Gas, Propane
Fireplace true
Appliance Electric Cooktop, Dishwasher, Electric Oven, Electric Range, Wall Oven
Exterior
Community Features Clubhouse, Gated, Golf, Outdoor Pool, Playground, Tennis Court(s)
Waterfront Description None
Parking Type Attached Garage, Garage - 2 Car
Building
Lot Description Corner Lot, Cul-De-Sac, Green Area, Creek/Stream
Building Description Fiber Cement, 1 Story Basement
Foundation Basement Fully Finished, Basement Outside Entrance
Sewer Public Sewer
Water Public
Architectural Style Ranch
Structure Type Fiber Cement
New Construction false
Schools
Elementary Schools Avery'S Creek/Koontz
Middle Schools Valley Springs
High Schools T.C. Roberson
Others
HOA Name IPM
Acceptable Financing Cash, Conventional
Listing Terms Cash, Conventional
Special Listing Condition None
Read Less Info
Want to know what your home might be worth? Contact us for a FREE valuation!

Our team is ready to help you sell your home for the highest possible price ASAP
© 2024 Listings courtesy of Canopy MLS as distributed by MLS GRID. All Rights Reserved.
Bought with Jennifer Hubbell • Keller Williams Realty Mountain Partners







