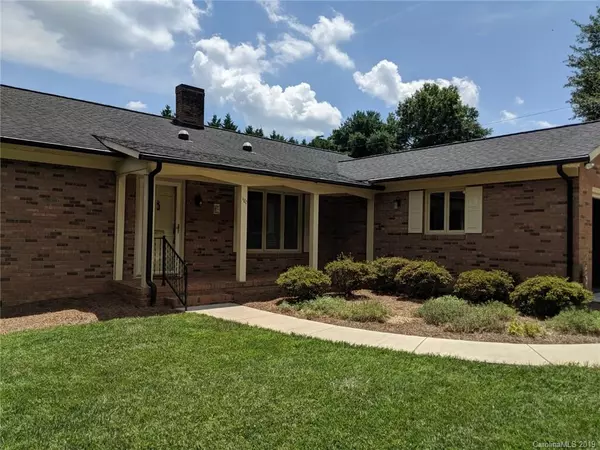$190,000
$189,900
0.1%For more information regarding the value of a property, please contact us for a free consultation.
3 Beds
2 Baths
1,921 SqFt
SOLD DATE : 08/07/2019
Key Details
Sold Price $190,000
Property Type Single Family Home
Sub Type Single Family Residence
Listing Status Sold
Purchase Type For Sale
Square Footage 1,921 sqft
Price per Sqft $98
Subdivision Forest Park
MLS Listing ID 3525619
Sold Date 08/07/19
Style Traditional
Bedrooms 3
Full Baths 2
Year Built 1976
Lot Size 0.370 Acres
Acres 0.37
Lot Dimensions 90Rx168x90x177
Property Description
This FULL BRICK home that has been lovingly cared for by only ONE OWNER! Move in ready!! This home was built to specifications of the original owner and features two very large secondary bedrooms and a master "efficiency" suite in the rear of the home. The master suite features a kitchen wall with refrigerator, cabinetry and stove, an open seating area and a master bedroom with en suite, all with a separate entrance if needed. The large living room features a masonry fireplace with built in cabinetry on either side. The kitchen has been updated with solid surface cabinetry, upgraded wood cabinets, double ovens and a gas cooktop. Refrigerator and diswasher are stainless. There is a seating/dining area off the kitchen that also opens to a 3 seasons sun room adding even more square footage. Solar Tubes provide great lighting! The yard is absolutely beautiful with mature trees, a gorgeous lawn and a storage shed. Peaceful and quiet with quick access to shopping and interstates.
Location
State NC
County Iredell
Interior
Interior Features Attic Fan, Split Bedroom, Walk-In Closet(s)
Heating Heat Pump, Natural Gas
Flooring Carpet
Fireplaces Type Living Room
Fireplace true
Appliance Ceiling Fan(s), Gas Cooktop, Dishwasher, Double Oven, Plumbed For Ice Maker, Refrigerator, Security System, Wall Oven
Exterior
Roof Type Shingle
Parking Type Attached Garage, Garage - 1 Car
Building
Lot Description Level
Foundation Crawl Space
Sewer Public Sewer
Water Public
Architectural Style Traditional
New Construction false
Schools
Elementary Schools Unspecified
Middle Schools Unspecified
High Schools Unspecified
Others
Acceptable Financing Cash, Conventional
Listing Terms Cash, Conventional
Special Listing Condition None
Read Less Info
Want to know what your home might be worth? Contact us for a FREE valuation!

Our team is ready to help you sell your home for the highest possible price ASAP
© 2024 Listings courtesy of Canopy MLS as distributed by MLS GRID. All Rights Reserved.
Bought with Jeanene Grant McColl • Lake Norman Realty, Inc.







