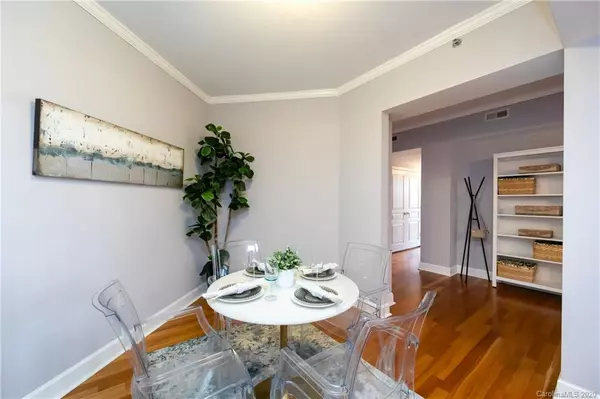$385,700
$379,500
1.6%For more information regarding the value of a property, please contact us for a free consultation.
2 Beds
2 Baths
1,701 SqFt
SOLD DATE : 11/05/2020
Key Details
Sold Price $385,700
Property Type Condo
Sub Type Condominium
Listing Status Sold
Purchase Type For Sale
Square Footage 1,701 sqft
Price per Sqft $226
Subdivision 1315 East Condominium
MLS Listing ID 3657840
Sold Date 11/05/20
Bedrooms 2
Full Baths 2
HOA Fees $307/mo
HOA Y/N 1
Year Built 2006
Property Description
LARGEST FLOOR PLAN NOW OFFERED AT THE BEST PRICE PER SQ FT, OVER 1700 SQ FT! Beautiful 2 bdrm, 2 full bth has every amenity available, stainless steel appl, hardwoods floors, carpet in bedrms, ceramic tile baths, granite countertops in kitchen & baths. Extremely lrge kitchen w/ tons of storage & counter space, stone backsplash, lge walk-in closet in master ste. Walkable to over 100 shops, rest, banks, churches, grocery stores, & so much more. Secure covered parking garage w/ unlimited spots. A very short walk to Freedom Park, the Greenway, & many more restuarants. Minutes to uptown, SouthPark & everything Dilworth has to offer. Home comes w/ a separate storage unit right next door S-37 to the condo, door says "Storage". Great gym is now open, rooftop terrace, & gas grills. FYI - There's a closer elevator, 2nd floor one is required for showings.
Location
State NC
County Mecklenburg
Building/Complex Name 1315 East Condominium
Interior
Interior Features Breakfast Bar, Cable Available, Garden Tub, Open Floorplan, Pantry, Storage Unit, Walk-In Closet(s)
Heating Heat Pump, Heat Pump
Flooring Carpet, Tile, Wood
Fireplace false
Appliance Ceiling Fan(s), CO Detector, Electric Cooktop, Dishwasher, Disposal, Dryer, Electric Oven, Electric Range, Microwave, Oven, Radon Mitigation System, Self Cleaning Oven
Exterior
Exterior Feature Elevator, Rooftop Terrace, Storage, Terrace
Community Features Elevator, Fitness Center, Recreation Area, Rooftop Terrace
Roof Type Flat
Parking Type Attached Garage, Deck, Parking Garage, Parking Space - 3
Building
Lot Description Long Range View
Building Description Brick Partial,Glass, Mid-Rise
Foundation Slab
Sewer Public Sewer
Water Public
Structure Type Brick Partial,Glass
New Construction false
Schools
Elementary Schools Unspecified
Middle Schools Unspecified
High Schools Myers Park
Others
HOA Name First Service
Acceptable Financing 1031 Exchange, Cash, Construction Perm Loan, Conventional
Listing Terms 1031 Exchange, Cash, Construction Perm Loan, Conventional
Special Listing Condition None
Read Less Info
Want to know what your home might be worth? Contact us for a FREE valuation!

Our team is ready to help you sell your home for the highest possible price ASAP
© 2024 Listings courtesy of Canopy MLS as distributed by MLS GRID. All Rights Reserved.
Bought with Stephen Cooley • Stephen Cooley Real Estate Group







