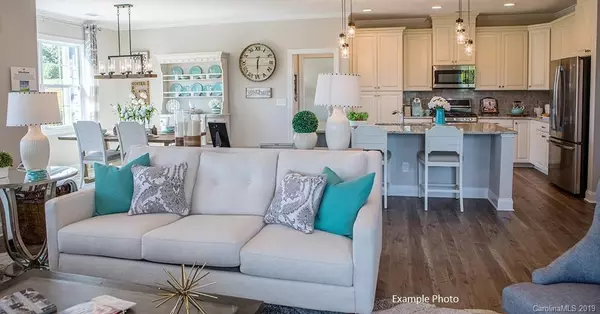$409,575
$414,842
1.3%For more information regarding the value of a property, please contact us for a free consultation.
3 Beds
3 Baths
2,871 SqFt
SOLD DATE : 09/13/2019
Key Details
Sold Price $409,575
Property Type Single Family Home
Sub Type Single Family Residence
Listing Status Sold
Purchase Type For Sale
Square Footage 2,871 sqft
Price per Sqft $142
Subdivision Covington South
MLS Listing ID 3497651
Sold Date 09/13/19
Style Traditional
Bedrooms 3
Full Baths 3
HOA Fees $160/mo
HOA Y/N 1
Year Built 2019
Lot Size 7,840 Sqft
Acres 0.18
Lot Dimensions 64x131
Property Description
55+ Community just minutes from Ballantyne! Charming 1.5 Story! Ranch living with convenience of Bedroom, Bath, Bonus & Conditioned Storage on upper floor. Fabulous Kitchen with Upgraded Stainless Steel Appliance Package (gas range) QUARTZ counter tops, 42" Cabinetry, Designer Tile back splash, large center sink island opens to family room & adjoining 240 sf Sunroom! This home plan lends itself to effortless entertaining! Owners Suite on Main w/ adjoining luxury bath featuring large tile surround shower, & quartz counter top, tile flooring. Flex space on main accented by French Door entry to use as study, den or craft room. Move In Package including 2” faux wood blinds, French Door Stainless Refrigerator & Large Capacity Washer/Dryer! Great Warranty! HOA dues include FULL lawn care.
Location
State SC
County Lancaster
Interior
Interior Features Cable Available, Kitchen Island, Open Floorplan, Split Bedroom, Tray Ceiling, Walk-In Closet(s), Window Treatments
Heating Central, Natural Gas
Flooring Carpet, Hardwood, Tile
Fireplaces Type Family Room, Gas Log, Vented, Gas
Fireplace true
Appliance Cable Prewire, Ceiling Fan(s), CO Detector, Dishwasher, Disposal, Dryer, Electric Dryer Hookup, Exhaust Fan, Plumbed For Ice Maker, Microwave, Natural Gas, Refrigerator, Self Cleaning Oven, Washer
Exterior
Exterior Feature Lawn Maintenance
Community Features 55 and Older, Clubhouse, Outdoor Pool, Sidewalks, Street Lights
Roof Type Shingle
Parking Type Garage - 2 Car, Garage Door Opener
Building
Building Description Fiber Cement,Stone, 1.5 Story
Foundation Slab
Builder Name Essex Homes
Sewer County Sewer
Water County Water
Architectural Style Traditional
Structure Type Fiber Cement,Stone
New Construction true
Schools
Elementary Schools Unspecified
Middle Schools Unspecified
High Schools Unspecified
Others
HOA Name AMS
Acceptable Financing Cash, Conventional, VA Loan
Listing Terms Cash, Conventional, VA Loan
Special Listing Condition None
Read Less Info
Want to know what your home might be worth? Contact us for a FREE valuation!

Our team is ready to help you sell your home for the highest possible price ASAP
© 2024 Listings courtesy of Canopy MLS as distributed by MLS GRID. All Rights Reserved.
Bought with Marlyn Jamison • Allen Tate SouthPark







