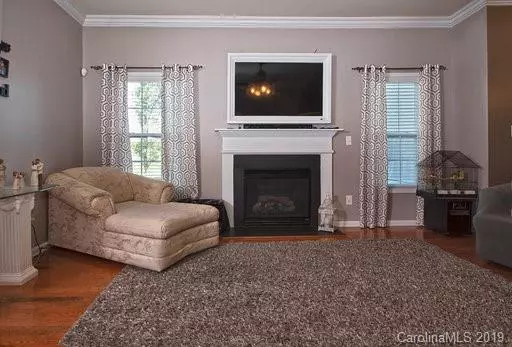$285,000
$290,000
1.7%For more information regarding the value of a property, please contact us for a free consultation.
4 Beds
3 Baths
2,596 SqFt
SOLD DATE : 05/31/2019
Key Details
Sold Price $285,000
Property Type Single Family Home
Sub Type Single Family Residence
Listing Status Sold
Purchase Type For Sale
Square Footage 2,596 sqft
Price per Sqft $109
Subdivision Shiloh Trace
MLS Listing ID 3496780
Sold Date 05/31/19
Style Transitional
Bedrooms 4
Full Baths 2
Half Baths 1
HOA Fees $49/ann
HOA Y/N 1
Year Built 2004
Lot Size 9,147 Sqft
Acres 0.21
Property Description
Very Desirable Neighborhood , 4 bedrooms in fantastic Cul-De-Sac! Great Kitchen with Island, Greatroom with Fireplace and Beautiful framed TV (stays with the house) , Living room and Office downstairs. Extensive moulding throughout the house. 4 years old Architectural Roof. Giant Master w/Huge Walk-in Closet and sitting area ! Enjoy a cup of coffee in 3-Season Enclosed Porch with a view of Giant (15 Acre) common area. Fresh coat of paint last year, Brand new garage door opener. Backyard has Raspberry plants, wooden planting enclosure, and wooden Playground .
Location
State NC
County Union
Interior
Interior Features Attic Stairs Pulldown, Cable Available, Garden Tub, Kitchen Island, Pantry
Heating Central, Multizone A/C, Zoned
Flooring Carpet, Laminate, Hardwood
Fireplaces Type Gas Log, Great Room
Fireplace true
Appliance Ceiling Fan(s), Dishwasher, Disposal, Electric Dryer Hookup, Plumbed For Ice Maker, Oven, Security System, Self Cleaning Oven
Exterior
Community Features Playground, Pool, Recreation Area, Sidewalks, Street Lights
Parking Type Attached Garage, Driveway, Garage - 2 Car
Building
Lot Description Cul-De-Sac, Orchard(s)
Building Description Vinyl Siding, 2 Story
Foundation Slab
Builder Name MDC Homes
Sewer Public Sewer
Water Public
Architectural Style Transitional
Structure Type Vinyl Siding
New Construction false
Schools
Elementary Schools Sun Valley
Middle Schools Sun Valley
High Schools Sun Valley
Others
HOA Name Key Management
Acceptable Financing Cash, Conventional, FHA, VA Loan
Listing Terms Cash, Conventional, FHA, VA Loan
Special Listing Condition None
Read Less Info
Want to know what your home might be worth? Contact us for a FREE valuation!

Our team is ready to help you sell your home for the highest possible price ASAP
© 2024 Listings courtesy of Canopy MLS as distributed by MLS GRID. All Rights Reserved.
Bought with Melony Banks • MBA Real Estate







