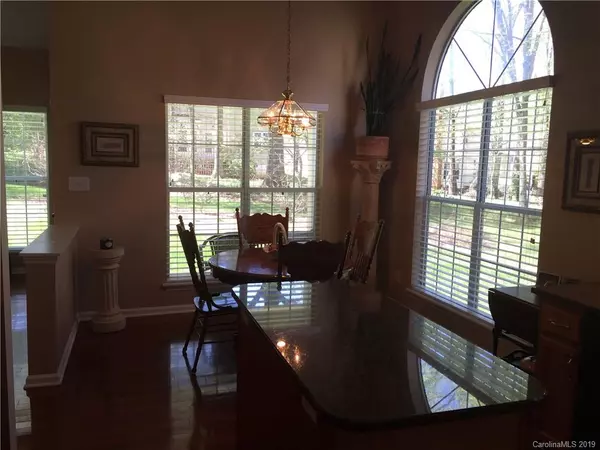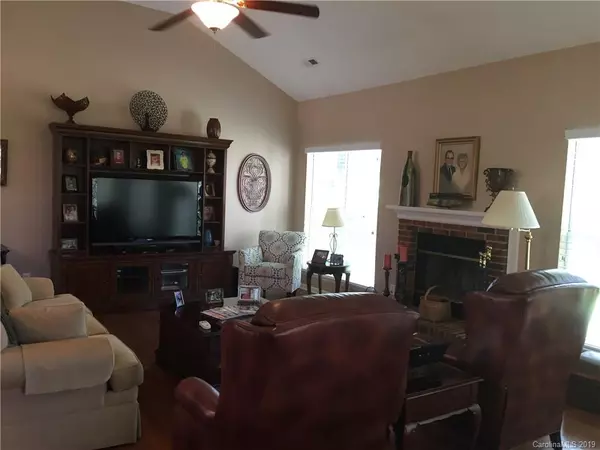$235,000
$245,000
4.1%For more information regarding the value of a property, please contact us for a free consultation.
3 Beds
2 Baths
1,634 SqFt
SOLD DATE : 06/17/2019
Key Details
Sold Price $235,000
Property Type Single Family Home
Sub Type Single Family Residence
Listing Status Sold
Purchase Type For Sale
Square Footage 1,634 sqft
Price per Sqft $143
Subdivision Oakdale Woods
MLS Listing ID 3496163
Sold Date 06/17/19
Style Ranch
Bedrooms 3
Full Baths 2
Year Built 1991
Lot Size 0.320 Acres
Acres 0.32
Property Description
Pride of ownership is an understatement for this beautiful home! Better than new, immaculately maintained and updated home in desirable Oakdale. Open floor plan. Kitchen w/island, granite countertops, pantry, breakfast area & separate dining area. Pristine solid hardwood flooring throughout main living area. Master BR w/huge walk-in closet, spa like master bath with custom cabinetry, double vanities, large soaker tub & separate shower. Beautifully updated 2nd bath. Two-inch plantation blinds throughout. Convenient fold out workspace in garage. Washer, dryer, and refrigerator are included. Large, private, cul-de-sac lot in well-established neighborhood. Convenient to Uptown Charlotte, airport, interstates and shopping. You WILL NOT be disappointed! No Sign.
Location
State NC
County Mecklenburg
Interior
Interior Features Attic Other, Cathedral Ceiling(s), Garage Shop, Garden Tub, Kitchen Island, Open Floorplan, Pantry, Vaulted Ceiling, Walk-In Closet(s), Window Treatments
Heating Central, Gas Water Heater
Flooring Carpet, Tile, Wood
Fireplaces Type Great Room
Fireplace true
Appliance Cable Prewire, Ceiling Fan(s), Electric Cooktop, Dishwasher, Disposal, Dryer, Electric Dryer Hookup, Plumbed For Ice Maker, Microwave, Natural Gas, Oven, Refrigerator, Self Cleaning Oven, Washer
Building
Lot Description Cul-De-Sac, Level, Paved
Building Description Hardboard Siding, 1 Story
Foundation Slab
Sewer Public Sewer
Water Public
Architectural Style Ranch
Structure Type Hardboard Siding
New Construction false
Schools
Elementary Schools Unspecified
Middle Schools Unspecified
High Schools Unspecified
Others
Acceptable Financing Cash, Conventional, FHA, USDA Loan, VA Loan
Listing Terms Cash, Conventional, FHA, USDA Loan, VA Loan
Special Listing Condition None
Read Less Info
Want to know what your home might be worth? Contact us for a FREE valuation!

Our team is ready to help you sell your home for the highest possible price ASAP
© 2024 Listings courtesy of Canopy MLS as distributed by MLS GRID. All Rights Reserved.
Bought with Jessica Flinn • My Townhome







