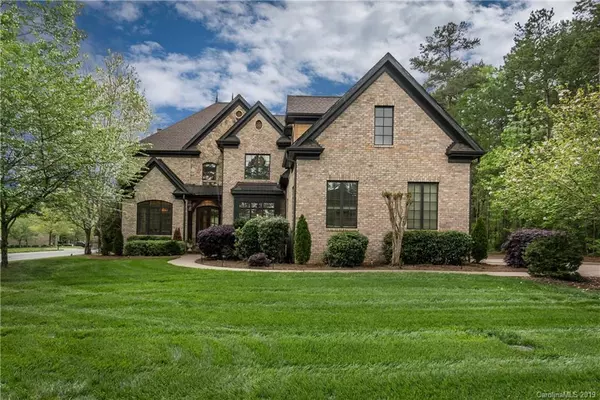$595,000
$595,000
For more information regarding the value of a property, please contact us for a free consultation.
5 Beds
4 Baths
4,189 SqFt
SOLD DATE : 07/03/2019
Key Details
Sold Price $595,000
Property Type Single Family Home
Sub Type Single Family Residence
Listing Status Sold
Purchase Type For Sale
Square Footage 4,189 sqft
Price per Sqft $142
Subdivision Anniston Grove
MLS Listing ID 3494499
Sold Date 07/03/19
Bedrooms 5
Full Baths 3
Half Baths 1
HOA Fees $56/ann
HOA Y/N 1
Year Built 2007
Lot Size 0.459 Acres
Acres 0.459
Property Description
This is what you've been waiting for! This Custom built home boasts 5 bedrooms, extra large Bonus room, Theater room and a gorgeous Pool right in time for the Summer! The detail work and heavy molding is quickly seen as you enter the 2 story foyer. The Master bedroom and Large office on the main level keeps plenty of room for the rest of the family upstairs. The 3 bedrooms upstairs are surrounded by 2 oversized bonus rooms (which one can be a bedroom) and a Theater room. If that's not enough step outside on the nearly half acre lot and enjoy a dip in the POOL! This 100k addition will create memories to last for a lifetime! Currently zoned for Weddington Middle and High School. Due to bad weather Pool pics will be done on Thursday 4/18.
Location
State NC
County Union
Interior
Interior Features Attic Stairs Pulldown, Garden Tub, Pantry, Whirlpool
Heating Central
Fireplaces Type Gas Log, Living Room
Fireplace true
Appliance Cable Prewire, Ceiling Fan(s), Dishwasher, Disposal, Electric Dryer Hookup, Plumbed For Ice Maker, Microwave
Exterior
Exterior Feature Deck, Fence, In-Ground Irrigation, In Ground Pool
Parking Type Attached Garage, Garage - 3 Car
Building
Lot Description Corner Lot
Building Description Stone,Wood Siding, 2 Story
Foundation Crawl Space
Sewer Public Sewer
Water Public
Structure Type Stone,Wood Siding
New Construction false
Schools
Elementary Schools Wesley Chapel
Middle Schools Weddington
High Schools Weddington
Others
HOA Name Community Association Management
Acceptable Financing Cash, Conventional
Listing Terms Cash, Conventional
Special Listing Condition None
Read Less Info
Want to know what your home might be worth? Contact us for a FREE valuation!

Our team is ready to help you sell your home for the highest possible price ASAP
© 2024 Listings courtesy of Canopy MLS as distributed by MLS GRID. All Rights Reserved.
Bought with Stephanie Blackburn • ProStead Realty







