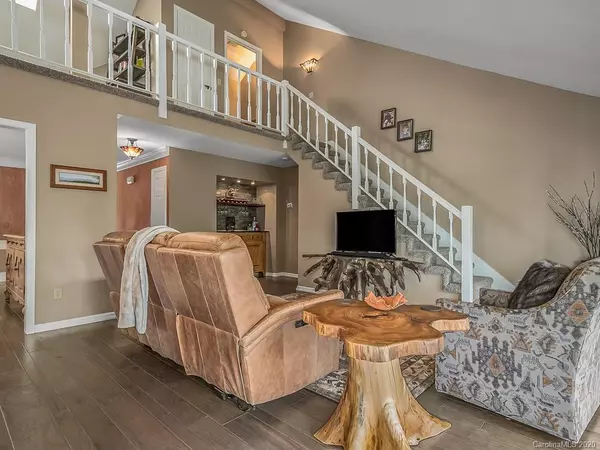$286,000
$299,900
4.6%For more information regarding the value of a property, please contact us for a free consultation.
2 Beds
3 Baths
2,120 SqFt
SOLD DATE : 12/18/2020
Key Details
Sold Price $286,000
Property Type Condo
Sub Type Condominium
Listing Status Sold
Purchase Type For Sale
Square Footage 2,120 sqft
Price per Sqft $134
Subdivision Fleetwood Plaza
MLS Listing ID 3636188
Sold Date 12/18/20
Bedrooms 2
Full Baths 3
HOA Fees $433/qua
HOA Y/N 1
Year Built 1986
Property Description
Beautifully renovated upper unit, with all new stainless steel appliances, gas logs and mantel, fresh coat of paint, engineered hardwood floors, with sound proofing mat, and crown molding. Main level includes spacious master suite with dual walk in closets, guest room with adjoining full bath, kitchen, dining room, as well as an expansive living room. Majestic sunrises & sunsets can be enjoyed from the sunroom which spans the entire width of the home. Laundry closet is also on the main level. Upstairs, there is a large loft, with skylights, and full bath. Use this space as an office, a hobby room, or additional guest space, etc. Abundant natural light throughout this unit. The unheated basement has a game/hobby room and a large storage room (outside entrance). You are also just a short walk to Jump Off Rock.
Community amenities include clubhouse, pool, fitness & crow's nest for another sunset view!
Location
State NC
County Henderson
Building/Complex Name Fleetwood Plaza
Interior
Interior Features Basement Shop, Skylight(s), Split Bedroom, Walk-In Closet(s), Whirlpool
Heating Natural Gas
Flooring Carpet, Wood
Fireplaces Type Gas Log, Living Room
Fireplace true
Appliance Dishwasher, Electric Oven, Exhaust Hood, Gas Range, Refrigerator
Exterior
Exterior Feature Lawn Maintenance, Storage
Community Features Clubhouse, Outdoor Pool
Roof Type Composition
Building
Lot Description Mountain View, Views, Year Round View
Building Description Wood Siding, 1.5 Story/Basement
Foundation Basement
Sewer Public Sewer
Water Public
Structure Type Wood Siding
New Construction false
Schools
Elementary Schools Bruce Drysdale
Middle Schools Hendersonville
High Schools Hendersonville
Others
Acceptable Financing Cash
Listing Terms Cash
Special Listing Condition None
Read Less Info
Want to know what your home might be worth? Contact us for a FREE valuation!

Our team is ready to help you sell your home for the highest possible price ASAP
© 2024 Listings courtesy of Canopy MLS as distributed by MLS GRID. All Rights Reserved.
Bought with Steve Dozier • Beverly Hanks & Assoc. Hendersonville







