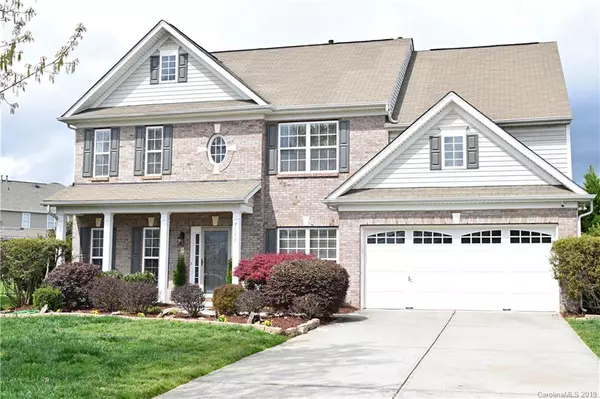$289,900
$295,000
1.7%For more information regarding the value of a property, please contact us for a free consultation.
5 Beds
3 Baths
2,810 SqFt
SOLD DATE : 04/24/2019
Key Details
Sold Price $289,900
Property Type Single Family Home
Sub Type Single Family Residence
Listing Status Sold
Purchase Type For Sale
Square Footage 2,810 sqft
Price per Sqft $103
Subdivision Shiloh Trace
MLS Listing ID 3485326
Sold Date 04/24/19
Style Traditional
Bedrooms 5
Full Baths 2
Half Baths 1
HOA Fees $50/ann
HOA Y/N 1
Year Built 2005
Lot Size 0.470 Acres
Acres 0.47
Property Description
SELLER HAS ACCEPTED AN OFFER. WE ARE AWAITING SIGNATURES!!! Welcome to this spacious 5 bdr/2.5 bath cul de sac charmer in Shiloh Trace. Covered front porch. Two story foyer w/both formal dining & sitting rooms. Fireplace. Large kitchen w/ corian countertops. Stainless appliances. Center island has electricity & plenty of drawer/cabinet storage. NEW stove. NEWER dishwasher. NEW paint. NEW water heater. Freshly updated flooring. Crown molding throughout. Separate study on the main floor w/ upgraded built ins. One of the largest lots in the neighborhood. Fully fenced with a pergola, fire pit & play set. The open floor concept of this home makes entertaining a breeze. Owner's retreat has double entry doors, recessed lighting & crown molding. Owner's bath has huge custom walk in closet, double sink, vanity & separate tub/shower. 2nd floor laundry. Spacious secondary bedrooms. Plenty storage. Intercom and bluetooth surround sound. Amenities include pool, tennis, playground, & pond.
Location
State NC
County Union
Interior
Heating Central, Multizone A/C, Zoned
Flooring Carpet, Laminate, Tile
Fireplaces Type Gas Log, Great Room
Fireplace true
Appliance Cable Prewire, Ceiling Fan(s), Dishwasher
Exterior
Exterior Feature Fence, Fire Pit
Community Features Clubhouse, Pond, Pool, Recreation Area, Sidewalks, Tennis Court(s)
Parking Type Garage - 2 Car
Building
Lot Description Cul-De-Sac
Building Description Vinyl Siding, 2 Story
Foundation Slab
Sewer Public Sewer
Water Public
Architectural Style Traditional
Structure Type Vinyl Siding
New Construction false
Schools
Elementary Schools Sun Valley
Middle Schools Sun Valley
High Schools Sun Valley
Others
Acceptable Financing Cash, Conventional, FHA, VA Loan
Listing Terms Cash, Conventional, FHA, VA Loan
Special Listing Condition None
Read Less Info
Want to know what your home might be worth? Contact us for a FREE valuation!

Our team is ready to help you sell your home for the highest possible price ASAP
© 2024 Listings courtesy of Canopy MLS as distributed by MLS GRID. All Rights Reserved.
Bought with Arlette Guerra De Hurtado • AG Property Management Inc







