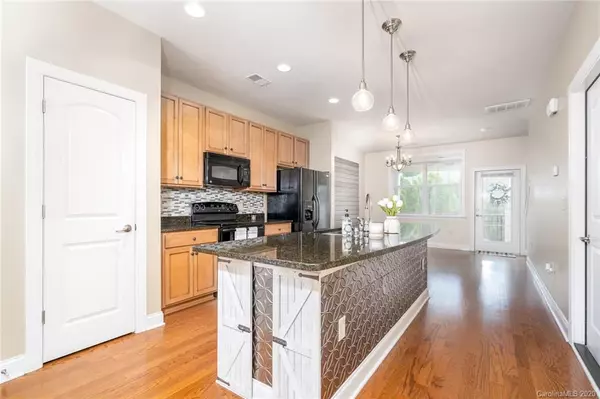$205,000
$200,000
2.5%For more information regarding the value of a property, please contact us for a free consultation.
2 Beds
3 Baths
1,316 SqFt
SOLD DATE : 06/30/2020
Key Details
Sold Price $205,000
Property Type Townhouse
Sub Type Townhouse
Listing Status Sold
Purchase Type For Sale
Square Footage 1,316 sqft
Price per Sqft $155
Subdivision Legacy Village
MLS Listing ID 3623758
Sold Date 06/30/20
Bedrooms 2
Full Baths 2
Half Baths 1
HOA Fees $136/mo
HOA Y/N 1
Year Built 2008
Property Description
Rare Legacy Village townhouse conveniently located just off I-77, Lowes Corp and the Hospital. This full brick 2 bed 2.5 bath has an amazing 41 ft long bay garage great for storage or work space. Main level consist of a large kitchen island, living room and dinning area. All great for entertaining guests. Fantastic balcony overlooks neighborhood green area. Spacious master bedroom with double vanity and walk in closet. Updated light fixtures throughout this great townhouse. Vacant and move in ready!
Location
State NC
County Iredell
Building/Complex Name Legacy Village
Interior
Interior Features Attic Other, Cable Available, Kitchen Island, Pantry, Walk-In Closet(s)
Heating Central, Heat Pump, Heat Pump
Flooring Carpet, Wood
Fireplace false
Appliance Cable Prewire, Ceiling Fan(s), Electric Cooktop, Dishwasher, Disposal, Electric Dryer Hookup, Gas Dryer Hookup, Microwave, Oven, Refrigerator, Self Cleaning Oven
Exterior
Exterior Feature Lawn Maintenance, Wired Internet Available
Community Features Sidewalks, Street Lights, Walking Trails
Waterfront Description None
Roof Type Shingle
Parking Type Attached Garage, Driveway, Garage - 1 Car, Garage Door Opener, On Street, Other
Building
Lot Description Green Area, Level, Wooded, Views
Building Description Brick, 2 Story
Foundation Basement
Sewer Public Sewer
Water Public
Structure Type Brick
New Construction false
Schools
Elementary Schools Coddle Creek
Middle Schools Brawley
High Schools Lake Norman
Others
HOA Name Main Street Management
Special Listing Condition None
Read Less Info
Want to know what your home might be worth? Contact us for a FREE valuation!

Our team is ready to help you sell your home for the highest possible price ASAP
© 2024 Listings courtesy of Canopy MLS as distributed by MLS GRID. All Rights Reserved.
Bought with Jenny Johnson • Rinehart Realty Corporation







