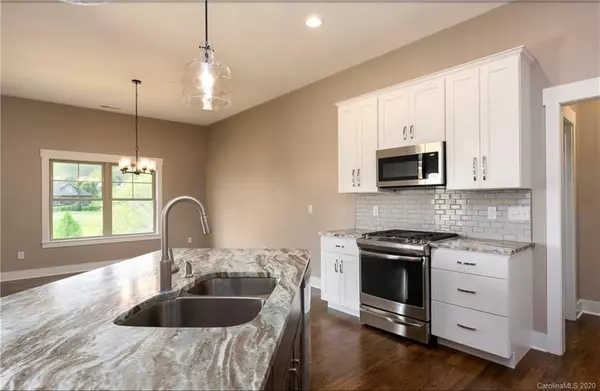$509,000
$514,000
1.0%For more information regarding the value of a property, please contact us for a free consultation.
3 Beds
3 Baths
2,181 SqFt
SOLD DATE : 06/29/2020
Key Details
Sold Price $509,000
Property Type Single Family Home
Sub Type Single Family Residence
Listing Status Sold
Purchase Type For Sale
Square Footage 2,181 sqft
Price per Sqft $233
Subdivision High Vista Falls
MLS Listing ID 3610121
Sold Date 06/29/20
Style Arts and Crafts
Bedrooms 3
Full Baths 2
Half Baths 1
Construction Status Completed
HOA Fees $52/ann
HOA Y/N 1
Abv Grd Liv Area 2,181
Year Built 2019
Lot Size 10,018 Sqft
Acres 0.23
Property Description
NEW construction in gated High Vista! With easy ½ mile access from main gate, you’ll love the open 3/2.5 concept w/ master on main. High quality features: finished in place oak floors, solid wood soft close cabinets, granite countertops, stainless appliances, stone surround gas (vented) fireplace, tilt in double hung windows, & convenient pocket office. High efficiency LED lighting & tankless hot water. 3 covered porches! Exterior value w/ LP smart siding & shakes to provide extra longevity/durability & 30 yr architectural shingles! Level driveway, downstairs golf cart garage, views overlooking pond & 13th green/fairway. Basement conversion to rec room, full bath, & 4th bedroom! @1000 sqft: builder price upon request. Neighborhood amenities: restaurant/pub, clubhouse, pool, tennis, community park w/ playground, basketball goal, & pavilion/picnic area. Mills River is between AVL & H’ville in desirable school district; just a few miles to Biltmore Park, shopping, airport & interstate.
Location
State NC
County Buncombe
Zoning R-1
Rooms
Basement Basement, Exterior Entry
Main Level Bedrooms 1
Interior
Interior Features Attic Other, Attic Walk In, Breakfast Bar, Built-in Features, Cable Prewire, Kitchen Island, Open Floorplan, Pantry, Walk-In Closet(s), Walk-In Pantry
Heating Central, Forced Air, Natural Gas, Sealed Combustion Fireplace, Zoned
Cooling Ceiling Fan(s), Heat Pump, Zoned
Flooring Carpet, Tile, Wood
Fireplaces Type Gas, Gas Vented, Great Room
Fireplace true
Appliance Disposal, Electric Oven, ENERGY STAR Qualified Dishwasher, ENERGY STAR Qualified Light Fixtures, ENERGY STAR Qualified Refrigerator, Exhaust Hood, Gas Range, Gas Water Heater, Plumbed For Ice Maker, Self Cleaning Oven, Tankless Water Heater
Exterior
Garage Spaces 2.0
Community Features Clubhouse, Gated, Golf, Outdoor Pool, Playground, Pond, Recreation Area, Street Lights
Utilities Available Cable Available, Gas, Wired Internet Available
Waterfront Description None
View Golf Course
Roof Type Shingle
Parking Type Attached Garage, Garage Door Opener, Golf Cart Garage, Parking Space(s)
Garage true
Building
Lot Description Lake On Property, On Golf Course, Paved, Pond(s), Sloped, Views
Foundation Other - See Remarks
Builder Name Willow Creek Homes, LLC
Sewer Private Sewer
Water City
Architectural Style Arts and Crafts
Level or Stories One and One Half
Structure Type Hard Stucco,Hardboard Siding,Stone Veneer
New Construction true
Construction Status Completed
Schools
Elementary Schools Avery'S Creek/Koontz
Middle Schools Valley Springs
High Schools T.C. Roberson
Others
HOA Name IPM
Acceptable Financing Cash, Conventional
Listing Terms Cash, Conventional
Special Listing Condition None
Read Less Info
Want to know what your home might be worth? Contact us for a FREE valuation!

Our team is ready to help you sell your home for the highest possible price ASAP
© 2024 Listings courtesy of Canopy MLS as distributed by MLS GRID. All Rights Reserved.
Bought with Scott Browne • Keller Williams Professionals







