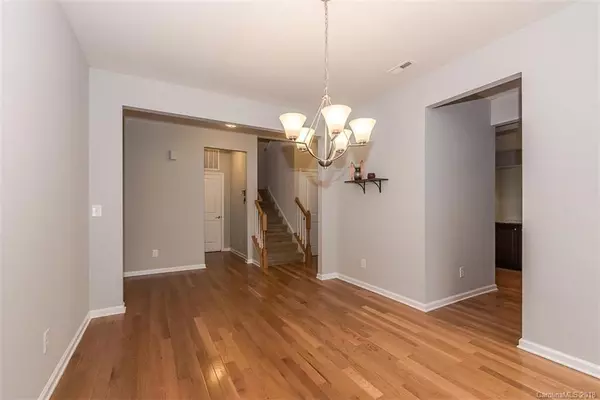$295,000
$295,000
For more information regarding the value of a property, please contact us for a free consultation.
4 Beds
3 Baths
3,289 SqFt
SOLD DATE : 12/21/2018
Key Details
Sold Price $295,000
Property Type Single Family Home
Sub Type Single Family Residence
Listing Status Sold
Purchase Type For Sale
Square Footage 3,289 sqft
Price per Sqft $89
Subdivision Sheridan
MLS Listing ID 3450220
Sold Date 12/21/18
Style Traditional
Bedrooms 4
Full Baths 2
Half Baths 1
HOA Fees $41/ann
HOA Y/N 1
Year Built 2013
Lot Size 0.254 Acres
Acres 0.254
Lot Dimensions 91x129x43x38x133
Property Description
THE SEARCH FOR YOUR NEW HOME IS OVER. This amazing home is awaiting you with glistening hardwood floors, cherry cabinets with raised center panels, granite countertops and a welcoming kitchen gathering space complete with morning room for your favorite coffee or meal with friends or family. Be sure to check out the extra office or playroom flex space off the first floor living room - could be a perfect place to pursue your favorite hobby! The spacious master retreat offers space to lounge in a reading nook with your favorite book or relax in your garden tub, with hot water from your tankless water heater. Upstairs features a great loft space, perfect for family members to gather outside their rooms to watch tv, play board or video games. The possibilities for how you'll use all this space is endless, but this home won't be on market long. Don't delay, schedule your showing today and start packing!
Location
State NC
County Union
Interior
Interior Features Breakfast Bar, Cable Available, Garden Tub, Kitchen Island, Open Floorplan, Pantry, Tray Ceiling, Walk-In Closet(s), Walk-In Pantry
Heating Heat Pump
Flooring Carpet, Tile, Wood
Appliance Cable Prewire, Ceiling Fan(s), Dishwasher, Disposal, Dryer, Natural Gas, Refrigerator, Washer
Exterior
Exterior Feature Deck, Satellite Internet Available, Wired Internet Available
Community Features Pool, Sidewalks
Parking Type Attached Garage, Driveway, Garage - 2 Car, Garage Door Opener
Building
Lot Description Cul-De-Sac
Building Description Fiber Cement,Stone, 2 Story
Foundation Crawl Space
Builder Name Ryan Homes
Sewer County Sewer
Water County Water
Architectural Style Traditional
Structure Type Fiber Cement,Stone
New Construction false
Schools
Elementary Schools Sun Valley
Middle Schools Sun Valley
High Schools Sun Valley
Others
HOA Name Longview Association Management
Acceptable Financing Cash, Conventional, FHA, FMHA, VA Loan
Listing Terms Cash, Conventional, FHA, FMHA, VA Loan
Special Listing Condition None
Read Less Info
Want to know what your home might be worth? Contact us for a FREE valuation!

Our team is ready to help you sell your home for the highest possible price ASAP
© 2024 Listings courtesy of Canopy MLS as distributed by MLS GRID. All Rights Reserved.
Bought with Alla Rizayev • Sycamore Properties Inc







