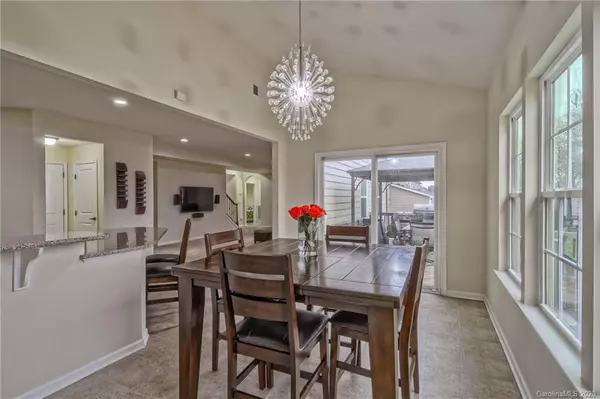$355,000
$350,000
1.4%For more information regarding the value of a property, please contact us for a free consultation.
5 Beds
3 Baths
3,345 SqFt
SOLD DATE : 04/22/2020
Key Details
Sold Price $355,000
Property Type Single Family Home
Sub Type Single Family Residence
Listing Status Sold
Purchase Type For Sale
Square Footage 3,345 sqft
Price per Sqft $106
Subdivision Sheridan
MLS Listing ID 3596567
Sold Date 04/22/20
Style Transitional
Bedrooms 5
Full Baths 3
HOA Fees $41/ann
HOA Y/N 1
Year Built 2013
Lot Size 0.300 Acres
Acres 0.3
Lot Dimensions 82x157x82x158
Property Description
Opportunity is knocking! Don't miss your chance to own this beautiful 5 bedroom, 3 bath home! Guest room with full bath on the main level. Great room opens to huge kitchen with ample counter space, granite, ss appliances, breakfast bar, island and walk-in pantry. Breathtaking views from the morning room and deck will make you feel as though you're living in the English Countryside. Upstairs, the spacious master suite offers a large walk-in closet, master bath with garden tub, separate shower and dual sinks. Three secondary bedrooms plus a bonus room means plenty of space for everyone! Built with an oversized deck and expanded driveway for extra parking. Wired for Smart Home Technology. Easy access to pool, club house and pond. Surround sound speakers, electronics racks, alarm/cameras/doorbell, thermostat and pergola do not convey. Home is being offered "as-is”.
Location
State NC
County Union
Interior
Interior Features Kitchen Island, Open Floorplan, Pantry, Walk-In Pantry
Heating Central, Gas Hot Air Furnace, Multizone A/C, Zoned
Flooring Carpet, Vinyl
Fireplace false
Appliance Convection Oven, Cable Prewire, Disposal, Dishwasher, Electric Range, Plumbed For Ice Maker, Microwave, Self Cleaning Oven, Electric Oven
Exterior
Community Features Clubhouse, Outdoor Pool, Pond, Walking Trails
Roof Type Shingle
Parking Type Attached Garage, Garage - 2 Car, Side Load Garage
Building
Building Description Hardboard Siding,Stone, 2 Story
Foundation Crawl Space
Builder Name Ryan Homes
Sewer Public Sewer
Water Public
Architectural Style Transitional
Structure Type Hardboard Siding,Stone
New Construction false
Schools
Elementary Schools Sun Valley
Middle Schools Sun Valley
High Schools Sun Valley
Others
HOA Name Cedar Management Group
Acceptable Financing Cash, Conventional
Listing Terms Cash, Conventional
Special Listing Condition Bankruptcy Property, Third Party Approval
Read Less Info
Want to know what your home might be worth? Contact us for a FREE valuation!

Our team is ready to help you sell your home for the highest possible price ASAP
© 2024 Listings courtesy of Canopy MLS as distributed by MLS GRID. All Rights Reserved.
Bought with Mike Koman • DW Realty Team Inc







