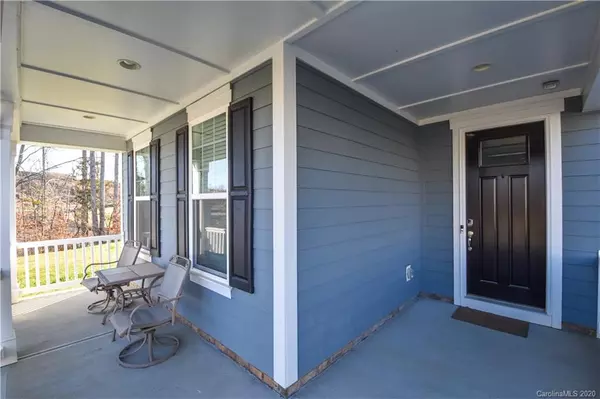$475,000
$463,500
2.5%For more information regarding the value of a property, please contact us for a free consultation.
4 Beds
4 Baths
3,798 SqFt
SOLD DATE : 08/17/2020
Key Details
Sold Price $475,000
Property Type Single Family Home
Sub Type Single Family Residence
Listing Status Sold
Purchase Type For Sale
Square Footage 3,798 sqft
Price per Sqft $125
Subdivision Vermillion
MLS Listing ID 3589412
Sold Date 08/17/20
Style Charleston
Bedrooms 4
Full Baths 3
Half Baths 1
HOA Fees $45/ann
HOA Y/N 1
Year Built 2017
Lot Size 8,712 Sqft
Acres 0.2
Lot Dimensions 66x137x66x132
Property Description
Beautiful and better than new construction! This gorgeous home on a private lot boasts a spacious master bedroom on the main floor along with three bedrooms and a bonus room upstairs. The gourmet kitchen shines with quartz countertops, a spacious kitchen island, an oversized farmhouse sink, double ovens, and custom paint throughout! The immaculate hardwood floors run throughout the main living areas and the spa-like master bathroom is beckoning a new owner to come and enjoy the walk-in shower, river-rock basin, and waterfall showerhead. Come by soon to find out how lovely it will be to enjoy your coffee on your double front porch or your covered private back porch! This home is like an oasis, especially knowing that the property is adjacent to a protected community greenspace - which adds privacy and comfort accompanied by easy access to all of Vermillion and downtown Huntersville's many amenities. This home is thoroughly inspected and price verified to become a Ribbon Certified Home.
Location
State NC
County Mecklenburg
Interior
Interior Features Breakfast Bar, Cable Available, Kitchen Island, Open Floorplan, Pantry, Tray Ceiling, Walk-In Closet(s)
Heating Central, Gas Hot Air Furnace
Flooring Carpet, Hardwood, Tile
Fireplaces Type Living Room
Fireplace true
Appliance Cable Prewire, Ceiling Fan(s), Gas Cooktop, Dishwasher, Double Oven, Electric Dryer Hookup, Plumbed For Ice Maker, Microwave, Natural Gas, Exhaust Hood, Surround Sound, Wall Oven
Exterior
Community Features Clubhouse, Outdoor Pool, Playground
Roof Type Shingle
Parking Type Attached Garage, Garage - 2 Car
Building
Lot Description Private
Building Description Hardboard Siding, 2 Story
Foundation Slab
Sewer Public Sewer
Water Public
Architectural Style Charleston
Structure Type Hardboard Siding
New Construction false
Schools
Elementary Schools Unspecified
Middle Schools Unspecified
High Schools Unspecified
Others
HOA Name Kuester
Acceptable Financing Cash, Conventional, VA Loan
Listing Terms Cash, Conventional, VA Loan
Special Listing Condition None
Read Less Info
Want to know what your home might be worth? Contact us for a FREE valuation!

Our team is ready to help you sell your home for the highest possible price ASAP
© 2024 Listings courtesy of Canopy MLS as distributed by MLS GRID. All Rights Reserved.
Bought with Elizabeth McNabb • HM Properties







