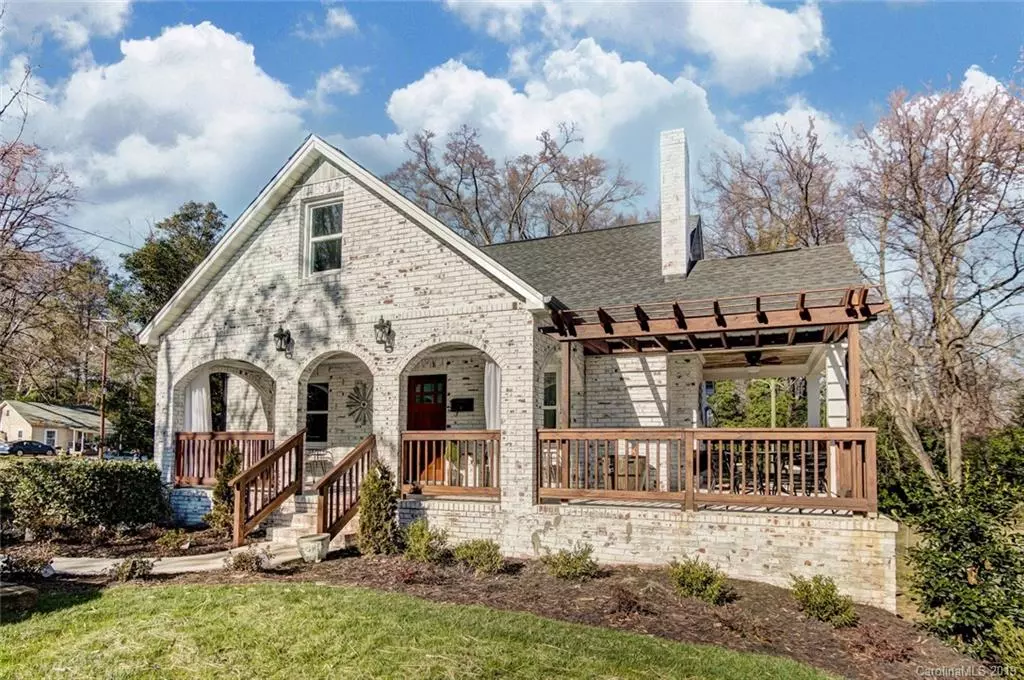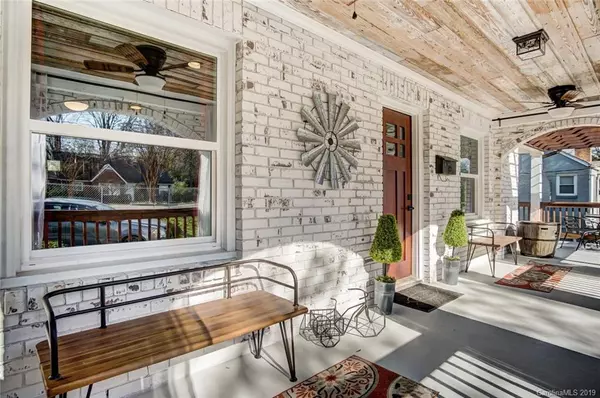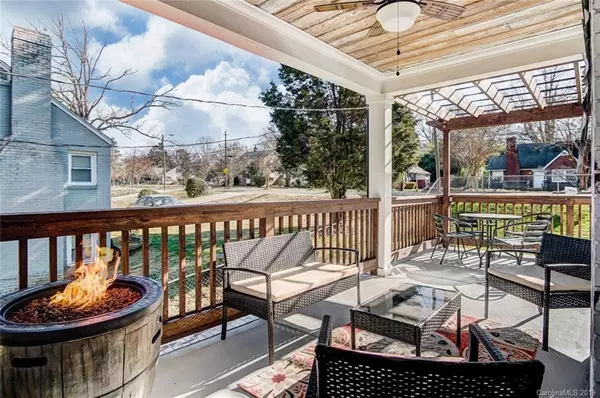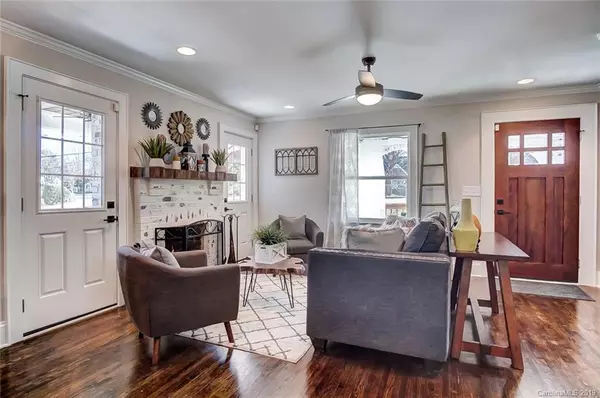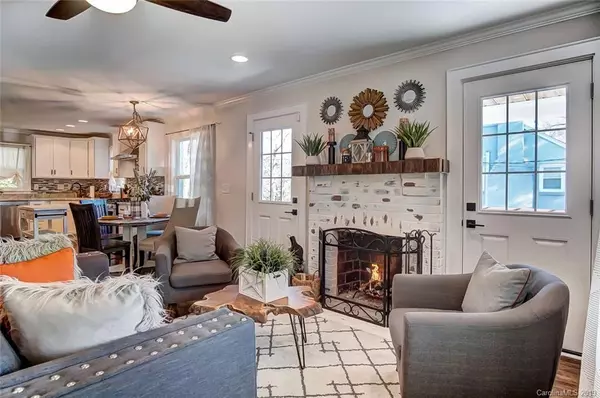$396,000
$385,900
2.6%For more information regarding the value of a property, please contact us for a free consultation.
4 Beds
4 Baths
2,602 SqFt
SOLD DATE : 07/25/2019
Key Details
Sold Price $396,000
Property Type Single Family Home
Sub Type Single Family Residence
Listing Status Sold
Purchase Type For Sale
Square Footage 2,602 sqft
Price per Sqft $152
Subdivision Enderly Park
MLS Listing ID 3371082
Sold Date 07/25/19
Style Rustic,Transitional
Bedrooms 4
Full Baths 3
Half Baths 1
Year Built 1947
Lot Size 10,890 Sqft
Acres 0.25
Property Description
Multiple Offers! Highest & Best, As of 6/12/19, Seller has countered all offers and isn’t entertaining any offers below $380k! Buy with Equity, Seller Appraisal Report Received 4/5/19 & is Valued at $407K, $21k Above Asking! House has so much to offer in Up & Coming Enderly Park Neighborhood, undergoing revitalization. Great for Owner Occupant / Investor. Main level boasts of Master Suite w/His & Hers closets, Luxury Master Bath ensuite w/Freestanding Tub, over-sized tiled shower w/waterfall shower head & granite. Basement level 2nd Living Quarters has separate entrance with 1 bedroom, 1 full bath, office/den, living room, dining area & full kitchen. Great as a Man Cave, In-law Suite Or Great as a Vacation Rental/ Airbnb/Crash Pad (near airport) to help supplement mortgage payment! Total Remodel, down to the studs. Appraisal, Home Inspection & Structural Engineer Reports have already been executed & on file, house is move-in ready, let's close on this remarkable redeveloped dream home!
Location
State NC
County Mecklenburg
Interior
Interior Features Garden Tub, Open Floorplan, Walk-In Closet(s)
Heating Central
Flooring Tile, Wood
Fireplaces Type Family Room, Gas Log
Fireplace true
Appliance Ceiling Fan(s), CO Detector, Dishwasher, ENERGY STAR Qualified Dishwasher, Disposal, Electric Dryer Hookup, Plumbed For Ice Maker, Microwave, Refrigerator, Security System, Self Cleaning Oven
Exterior
Exterior Feature Deck
Community Features Sidewalks, Street Lights
Building
Lot Description Sloped
Building Description Wood Siding, 2 Story/Basement
Foundation Basement Fully Finished, Basement Outside Entrance
Sewer Public Sewer, Public Sewer
Water Public, Public
Architectural Style Rustic, Transitional
Structure Type Wood Siding
New Construction false
Schools
Elementary Schools Unspecified
Middle Schools Unspecified
High Schools Unspecified
Others
Acceptable Financing Cash, Conventional, FHA, NC Bond, VA Loan
Listing Terms Cash, Conventional, FHA, NC Bond, VA Loan
Special Listing Condition None
Read Less Info
Want to know what your home might be worth? Contact us for a FREE valuation!

Our team is ready to help you sell your home for the highest possible price ASAP
© 2024 Listings courtesy of Canopy MLS as distributed by MLS GRID. All Rights Reserved.
Bought with Derhyl Pruitt • Pruitt Miller Realty Group Huntersville


