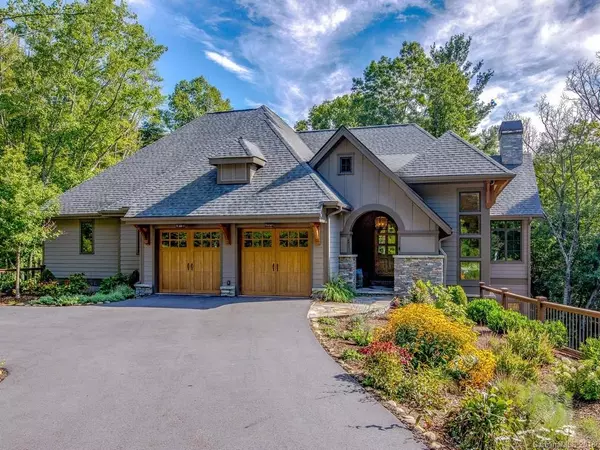$905,000
$950,000
4.7%For more information regarding the value of a property, please contact us for a free consultation.
3 Beds
4 Baths
3,885 SqFt
SOLD DATE : 08/12/2019
Key Details
Sold Price $905,000
Property Type Single Family Home
Sub Type Single Family Residence
Listing Status Sold
Purchase Type For Sale
Square Footage 3,885 sqft
Price per Sqft $232
Subdivision Poplar Ridge
MLS Listing ID 3422707
Sold Date 08/12/19
Bedrooms 3
Full Baths 2
Half Baths 2
HOA Fees $275/mo
HOA Y/N 1
Year Built 2015
Lot Size 1.000 Acres
Acres 1.0
Lot Dimensions Per Tax Records
Property Description
Incomparable serenity greets you as you walk through the front door and into this custom home residing in Poplar Ridge - one of Asheville's premier gated communities. The spacious and open floor plan is presided over by expansive windows which allow in the natural beauty of the outdoors. This exquisitely designed residence features a large great room with exposed beams and stone fireplace that gives way to the chef's kitchen with over-sized center island and granite counters. The lower level, with its 12' ceilings, family room, dining area, and wet bar could easily be converted to a full second living quarters. The additional and ample unfinished square footage on the lower level has infinite possibilities including a home office, a media room/home theater, or an in-home fitness center. Located in the desirable TC Roberson school district, this inviting residence is convenient to shopping, dining, entertainment, interstates and the airport.
Location
State NC
County Buncombe
Interior
Heating Central, Forced Air, Heat Pump, Heat Pump
Flooring Carpet, Tile, Wood
Fireplaces Type Family Room, Wood Burning
Fireplace true
Appliance Ceiling Fan(s), Gas Cooktop, Dishwasher, Disposal, Dryer, Plumbed For Ice Maker, Microwave, Refrigerator, Wall Oven, Washer
Exterior
Exterior Feature Deck
Community Features Gated, Street Lights
Roof Type Shingle
Building
Lot Description Paved, Sloped, Wooded
Building Description Fiber Cement,Stucco,Stone Veneer, 1 Story Basement
Foundation Basement Inside Entrance, Basement Outside Entrance, Basement Partially Finished
Sewer Septic Tank
Water Public
Structure Type Fiber Cement,Stucco,Stone Veneer
New Construction false
Schools
Elementary Schools Glen Arden/Koontz
Middle Schools Cane Creek
High Schools T.C. Roberson
Others
HOA Name R&P Managers
Acceptable Financing Cash, Conventional
Listing Terms Cash, Conventional
Special Listing Condition None
Read Less Info
Want to know what your home might be worth? Contact us for a FREE valuation!

Our team is ready to help you sell your home for the highest possible price ASAP
© 2024 Listings courtesy of Canopy MLS as distributed by MLS GRID. All Rights Reserved.
Bought with Viv Snyder • Beverly-Hanks, South







