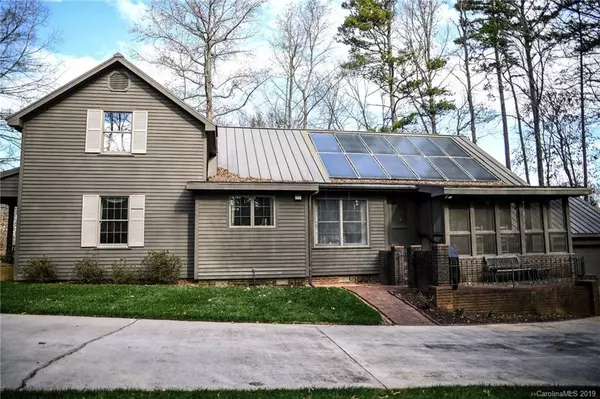$315,000
$324,900
3.0%For more information regarding the value of a property, please contact us for a free consultation.
3 Beds
3 Baths
3,687 SqFt
SOLD DATE : 01/15/2020
Key Details
Sold Price $315,000
Property Type Single Family Home
Sub Type Single Family Residence
Listing Status Sold
Purchase Type For Sale
Square Footage 3,687 sqft
Price per Sqft $85
Subdivision Henderson Estates
MLS Listing ID 3573444
Sold Date 01/15/20
Style Transitional
Bedrooms 3
Full Baths 2
Half Baths 1
Year Built 1986
Lot Size 0.550 Acres
Acres 0.55
Lot Dimensions 142x178x188x151
Property Description
This house is AMAZING!! It has heated floors, wall, boiler room with mult-izone heating. It was featured in a magazine when built. There is basement area, heated garage with hot and cold water, shamrock shaped tub in master bath, built ins in closet. screened porch has heated floors for a mild day. lots of built-ins. There is a generator dating into WWII era but ot operational all per owner, This is truely a must see home. The space is unbelievable . There are two additional lots that possibly could be bought with this home.
Location
State NC
County Rowan
Interior
Interior Features Attic Other, Attic Walk In, Built Ins, Pantry, Skylight(s), Walk-In Closet(s), Wet Bar
Heating Baseboard, Central, Multizone A/C, Zoned, Passive Solar, Radiant Floor, See Remarks
Flooring Brick, Concrete, Tile, Wood
Fireplaces Type Living Room
Fireplace true
Appliance Ceiling Fan(s), Dishwasher, Disposal, Microwave, Refrigerator
Exterior
Roof Type Metal
Parking Type Attached Garage, Garage - 2 Car, Garage Door Opener
Building
Lot Description Corner Lot, Wooded
Building Description Wood Siding, 2 Story/Basement
Foundation Basement Partially Finished, Crawl Space
Sewer Public Sewer
Water Public
Architectural Style Transitional
Structure Type Wood Siding
New Construction false
Schools
Elementary Schools Overton
Middle Schools Knox
High Schools Salisbury
Others
Acceptable Financing Cash, Conventional, FHA, VA Loan
Listing Terms Cash, Conventional, FHA, VA Loan
Special Listing Condition None
Read Less Info
Want to know what your home might be worth? Contact us for a FREE valuation!

Our team is ready to help you sell your home for the highest possible price ASAP
© 2024 Listings courtesy of Canopy MLS as distributed by MLS GRID. All Rights Reserved.
Bought with Jayne Helms • RE/MAX Leading Edge







