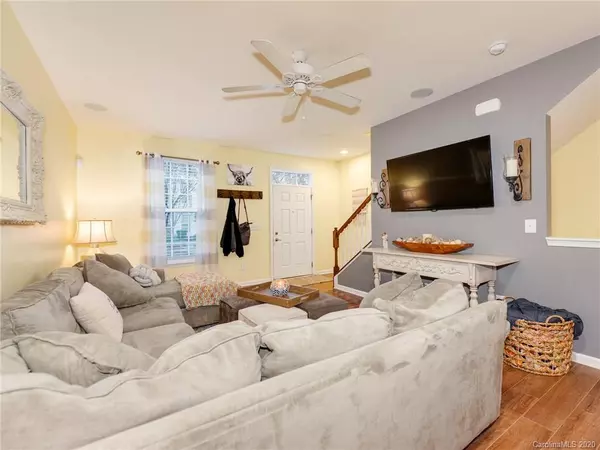$216,775
$215,000
0.8%For more information regarding the value of a property, please contact us for a free consultation.
2 Beds
3 Baths
1,596 SqFt
SOLD DATE : 03/05/2020
Key Details
Sold Price $216,775
Property Type Townhouse
Sub Type Townhouse
Listing Status Sold
Purchase Type For Sale
Square Footage 1,596 sqft
Price per Sqft $135
Subdivision Vermillion
MLS Listing ID 3580384
Sold Date 03/05/20
Bedrooms 2
Full Baths 2
Half Baths 1
HOA Fees $145/mo
HOA Y/N 1
Year Built 2013
Property Description
Lovely town home in Vermillion Subdivision! Open floor plan with laminate wood & custom paint throughout home. Living room with ceiling fan, surround sound, large seating areas & tons of light, Kitchen features granite, river rock back splash, extra can lighting & tons of cabinet space. Kitchen has access to deck off back of town home. Upstairs master bedroom with surround sound, ceiling fan & large walk in closet. Master bath with dual shower head, dual sink vanity, tile & plenty of cabinet storage. Second bedroom upstairs has ceiling fan, carpet & plenty of natural light. Attached bathroom features tile & shower/tub combination. Laundry room upstairs. Lower level has bonus room with laminate wood, ceiling fan & half bath. This could be used as guest bedroom. One car attached garage on lower level with additional driveway parking. Community features include playground, walking trails, outdoor pool, sidewalks & lighting. Vermillion is walking distance to downtown Huntersville!
Location
State NC
County Mecklenburg
Building/Complex Name Vermillion
Interior
Interior Features Attic Other, Cable Available, Open Floorplan, Walk-In Closet(s)
Heating Central
Flooring Laminate
Fireplace false
Appliance Cable Prewire, Ceiling Fan(s), Electric Cooktop, Disposal, Microwave, Surround Sound
Exterior
Community Features Outdoor Pool, Playground, Sidewalks, Street Lights, Walking Trails
Roof Type Composition
Parking Type Attached Garage, Driveway, Garage - 1 Car, Parking Space, Tandem
Building
Lot Description Corner Lot, Green Area
Building Description Vinyl Siding, 2 Story/Basement
Foundation Slab
Sewer Public Sewer
Water Public
Structure Type Vinyl Siding
New Construction false
Schools
Elementary Schools Huntersville
Middle Schools J.M. Alexander
High Schools North Mecklenburg
Others
HOA Name Kuester
Acceptable Financing Cash, Conventional, FHA
Listing Terms Cash, Conventional, FHA
Special Listing Condition None
Read Less Info
Want to know what your home might be worth? Contact us for a FREE valuation!

Our team is ready to help you sell your home for the highest possible price ASAP
© 2024 Listings courtesy of Canopy MLS as distributed by MLS GRID. All Rights Reserved.
Bought with Tracy Rowland • Engel & Völkers Uptown Charlotte







