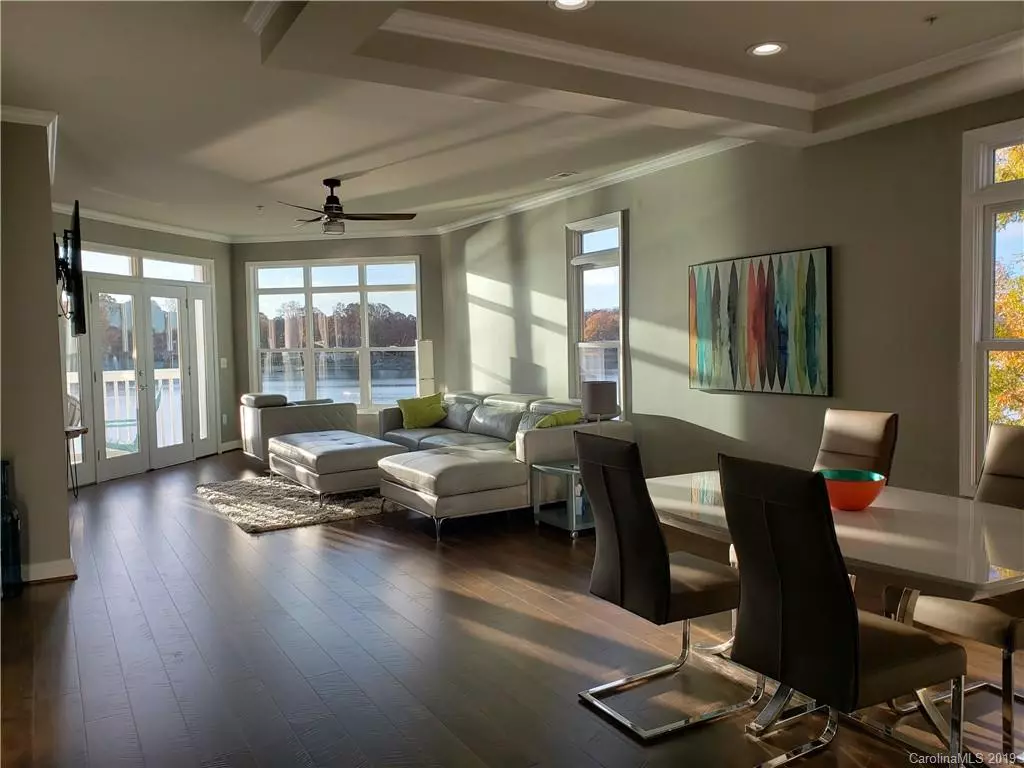$355,000
$369,500
3.9%For more information regarding the value of a property, please contact us for a free consultation.
3 Beds
2 Baths
1,579 SqFt
SOLD DATE : 07/06/2020
Key Details
Sold Price $355,000
Property Type Condo
Sub Type Condominium
Listing Status Sold
Purchase Type For Sale
Square Footage 1,579 sqft
Price per Sqft $224
Subdivision Harbor Point Village
MLS Listing ID 3571529
Sold Date 07/06/20
Bedrooms 3
Full Baths 2
HOA Fees $330/mo
HOA Y/N 1
Year Built 2002
Property Description
Absolutely Stunning Lake Views and Gorgeous Inside too! End unit 2nd level with windows galore! ELEVATOR and Community Pool, Extensively updated -- RevWood Waterproof Floors, All new lighting - including recess w/dimmers in entry/hall, Kitchen & Dining Area, Kitchen offers great cabinet space, Granite Counters, Bar Seating, All new electrical outlets and light switches, Fresh Painting throughout-including ceilings, Double sided Fireplace in Living Room and Master Bedroom, New 36 inch doors throughout, Master Bathroom w/jetted tub and tiled shower, Double Sinks, Walk in Closet, Secondary bedroom adjoins secondary bath, 3rd Bedroom offers walk in closet, Laundry Room, Pantry, RING Doorbell and Keyless entry, Spacious Deck, Under Cabinet Lighting, Water included in HOA Dues, Sunrises and Sunsets are amazing! Step downstairs and enjoy lunch/dinner at Prickly Pear or Eddies on the Lake... Agent is owner/No sign on property/Owner could not decide on FP facade so currently hasn't completed
Location
State NC
County Iredell
Building/Complex Name Harbor Point Village
Body of Water Lake Norman
Interior
Interior Features Breakfast Bar, Cable Available, Open Floorplan, Pantry, Split Bedroom, Tray Ceiling, Walk-In Closet(s)
Heating Central, Natural Gas
Flooring Laminate, Tile
Fireplaces Type Living Room, Master Bedroom
Fireplace true
Appliance Ceiling Fan(s), Electric Cooktop, Dishwasher, Disposal, Microwave
Exterior
Exterior Feature In Ground Pool
Community Features Elevator, Outdoor Pool
Waterfront Description None
Parking Type Other
Building
Lot Description Views, Water View, Waterfront
Building Description Hardboard Siding, Mid-Rise
Foundation Slab
Sewer Public Sewer
Water Public
Structure Type Hardboard Siding
New Construction false
Schools
Elementary Schools Unspecified
Middle Schools Unspecified
High Schools Unspecified
Others
HOA Name Cedar Property Managment
Acceptable Financing Cash, Conventional
Listing Terms Cash, Conventional
Special Listing Condition None
Read Less Info
Want to know what your home might be worth? Contact us for a FREE valuation!

Our team is ready to help you sell your home for the highest possible price ASAP
© 2024 Listings courtesy of Canopy MLS as distributed by MLS GRID. All Rights Reserved.
Bought with Kelly Myers • NextHome At The Lake







