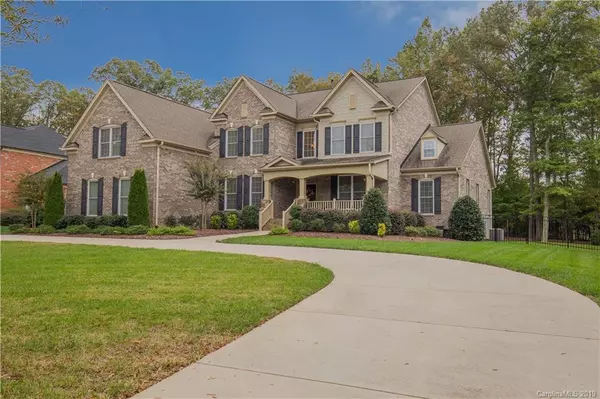$750,000
$775,000
3.2%For more information regarding the value of a property, please contact us for a free consultation.
6 Beds
5 Baths
4,420 SqFt
SOLD DATE : 12/30/2019
Key Details
Sold Price $750,000
Property Type Single Family Home
Sub Type Single Family Residence
Listing Status Sold
Purchase Type For Sale
Square Footage 4,420 sqft
Price per Sqft $169
Subdivision Marvin Creek
MLS Listing ID 3564152
Sold Date 12/30/19
Style Transitional
Bedrooms 6
Full Baths 4
Half Baths 1
HOA Fees $153/mo
HOA Y/N 1
Year Built 2012
Lot Size 0.710 Acres
Acres 0.71
Property Description
Bright and cheery, open concept living with large master suite PLUS full guest suite with private bath AND additional bedroom on main level. Three additional generously sized bedrooms with custom closet systems upstairs plus large loft space and additional unheated bonus room. Stunning white kitchen features walk-in pantry, granite, double islands, SS appliances w/ double ovens, beverage fridge, and gas cooktop. Kitchen opens to breakfast area and 2-story family room, showcasing oversized windows, gas fireplace and access to the resort-like private back yard. You'll be impressed by the recently updated outdoor living area with covered porch and hand-chiseled stone patio & fireplace. There's plenty of room for all of your toys in the 3-car garage. Front yard irrigation, governor's circle driveway and lush landscaping give this home stunning curb appeal! Community amenities include clubhouse, fitness center, new lap pool, lazy river, tennis court, playground, and miles of walking trails.
Location
State NC
County Union
Interior
Interior Features Attic Walk In, Kitchen Island, Open Floorplan, Pantry, Tray Ceiling, Walk-In Closet(s), Walk-In Pantry
Heating Central, Multizone A/C, Zoned
Flooring Carpet, Tile, Wood
Fireplaces Type Gas Log
Fireplace true
Appliance Cable Prewire, Ceiling Fan(s), CO Detector, Convection Oven, Gas Cooktop, Dishwasher, Disposal, Double Oven, Electric Dryer Hookup, Exhaust Fan, Plumbed For Ice Maker, Microwave, Refrigerator
Exterior
Exterior Feature Fence, In-Ground Irrigation, Outdoor Fireplace
Community Features Clubhouse, Fitness Center, Outdoor Pool, Playground, Pond, Recreation Area, Sidewalks, Street Lights, Tennis Court(s), Walking Trails
Roof Type Shingle
Parking Type Attached Garage, Driveway, Garage - 3 Car, Garage Door Opener, Keypad Entry, Parking Space - 4+
Building
Lot Description Level, Wooded
Building Description Brick, 2 Story
Foundation Crawl Space
Builder Name Toll Brothers
Sewer County Sewer
Water County Water
Architectural Style Transitional
Structure Type Brick
New Construction false
Schools
Elementary Schools Marvin
Middle Schools Marvin Ridge
High Schools Marvin Ridge
Others
HOA Name Cusick Management
Acceptable Financing Cash, Conventional, VA Loan
Listing Terms Cash, Conventional, VA Loan
Special Listing Condition Relocation
Read Less Info
Want to know what your home might be worth? Contact us for a FREE valuation!

Our team is ready to help you sell your home for the highest possible price ASAP
© 2024 Listings courtesy of Canopy MLS as distributed by MLS GRID. All Rights Reserved.
Bought with Roger V. Berrey • RE/MAX Executive







