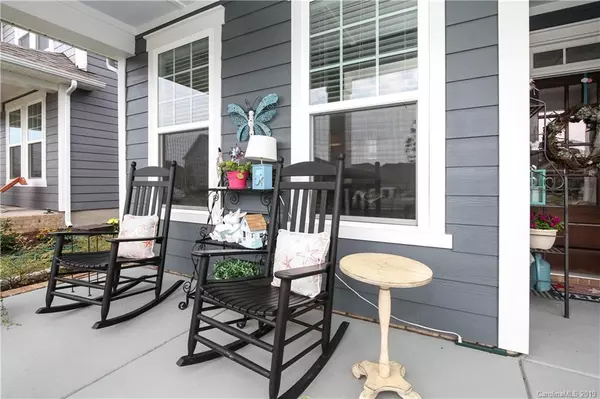$328,000
$330,000
0.6%For more information regarding the value of a property, please contact us for a free consultation.
3 Beds
3 Baths
2,081 SqFt
SOLD DATE : 11/13/2019
Key Details
Sold Price $328,000
Property Type Single Family Home
Sub Type Single Family Residence
Listing Status Sold
Purchase Type For Sale
Square Footage 2,081 sqft
Price per Sqft $157
Subdivision Union Grove
MLS Listing ID 3537701
Sold Date 11/13/19
Style Modern
Bedrooms 3
Full Baths 2
Half Baths 1
HOA Fees $41
HOA Y/N 1
Year Built 2018
Lot Size 6,534 Sqft
Acres 0.15
Property Description
LESS THAN ONE YEAR OLD HOME, loaded with design center upgrades, in a uniquely accessible neighborhood located near the new 74 bi-pass. A beautifully designed 3bed, 2bath ranch home, features a front porch, open floorplan, craftsman style kitchen and master suite with upgraded bath. Kitchen includes upgraded granite, tiled backsplash and stainless appliances (incl gas cooktop). The Master Suite features an upgraded walk in shower, dual vanity and customize closet shelving. The remaining 2 bedrooms and laundry are sectioned off for privacy. The back patio has been extended and overlooks a fenced in yard that offers a uniquely private space within the neighborhood. The neighborhoods amenities are in their final stages of completion including: pool, playground, walking trail, freshly paved streets and more. This is a must see property that provides the perks of Union County without sacrificing easy access into uptown Charlotte.
Location
State NC
County Union
Interior
Interior Features Attic Stairs Pulldown, Breakfast Bar, Garden Tub, Kitchen Island, Open Floorplan, Pantry
Heating Central
Flooring Laminate
Fireplaces Type Family Room
Appliance Cable Prewire, Ceiling Fan(s), CO Detector, Gas Cooktop, Dishwasher, Disposal, Electric Dryer Hookup, Exhaust Fan
Exterior
Community Features Clubhouse, Outdoor Pool, Playground, Sidewalks, Street Lights
Roof Type Shingle
Parking Type Attached Garage, Driveway
Building
Lot Description Level
Building Description Hardboard Siding, 1 Story
Foundation Slab, Slab
Builder Name Bonterra
Sewer Public Sewer
Water Public
Architectural Style Modern
Structure Type Hardboard Siding
New Construction false
Schools
Elementary Schools Unspecified
Middle Schools Unspecified
High Schools Unspecified
Others
HOA Name Seda Managment Company
Acceptable Financing Cash, Conventional, FHA, VA Loan
Listing Terms Cash, Conventional, FHA, VA Loan
Special Listing Condition None
Read Less Info
Want to know what your home might be worth? Contact us for a FREE valuation!

Our team is ready to help you sell your home for the highest possible price ASAP
© 2024 Listings courtesy of Canopy MLS as distributed by MLS GRID. All Rights Reserved.
Bought with Ellen Milano • Allen Tate Ballantyne







