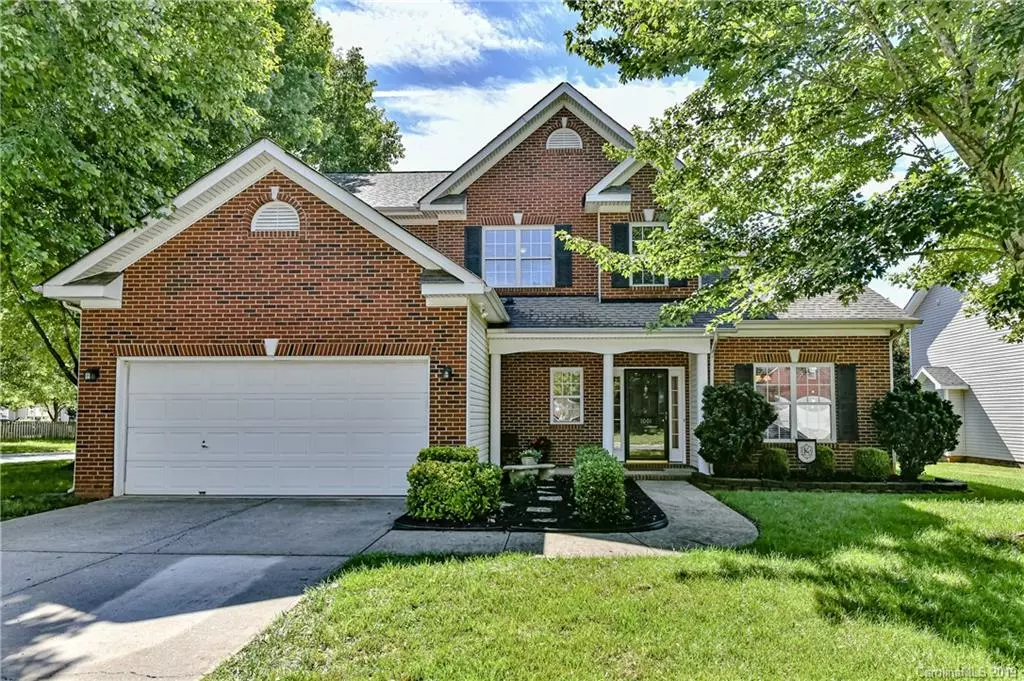$268,000
$269,900
0.7%For more information regarding the value of a property, please contact us for a free consultation.
4 Beds
3 Baths
2,362 SqFt
SOLD DATE : 08/08/2019
Key Details
Sold Price $268,000
Property Type Single Family Home
Sub Type Single Family Residence
Listing Status Sold
Purchase Type For Sale
Square Footage 2,362 sqft
Price per Sqft $113
Subdivision Colton Ridge
MLS Listing ID 3520646
Sold Date 08/08/19
Style Transitional
Bedrooms 4
Full Baths 2
Half Baths 1
HOA Fees $20
HOA Y/N 1
Year Built 2002
Lot Size 10,890 Sqft
Acres 0.25
Property Description
Welcome home to this Colton Ridge beauty! Located on a Cul-de-sac lane with open floor plan and sought after main floor master suite. Freshly Painted throughout and New Carpet make this the perfect move in ready home. Great room features gas fireplace and opens to kitchen with breakfast bar, Corian counters and tile backsplash. Beautiful crown moldings throughout the entire home. Master suite with walk in closet, double vanity and garden tub. Nicely sized bedrooms and a large bonus room gives you plenty of space. Fenced backyard with shed. Attic with pull down stairs. Home Warranty Included. This home has wonderful curb appeal and great neighborhood amenities. Hurry, this one won't last long!
Professional photos 6/25 and Showings start Wednesday 6/26/2019
Location
State NC
County Union
Interior
Interior Features Attic Stairs Pulldown, Breakfast Bar, Built Ins, Garden Tub, Open Floorplan, Pantry, Tray Ceiling, Walk-In Closet(s), Window Treatments
Heating Central
Flooring Carpet, Laminate, Tile, Wood
Fireplaces Type Gas Log, Great Room
Fireplace true
Appliance Cable Prewire, Ceiling Fan(s), CO Detector, Dishwasher, Exhaust Fan
Exterior
Exterior Feature Fence
Community Features Outdoor Pool, Tennis Court(s), Walking Trails
Parking Type Garage - 2 Car, Parking Space - 2
Building
Lot Description Corner Lot
Building Description Vinyl Siding, 2 Story
Foundation Slab
Sewer Public Sewer
Water Public
Architectural Style Transitional
Structure Type Vinyl Siding
New Construction false
Schools
Elementary Schools Indian Trail
Middle Schools Sun Valley
High Schools Sun Valley
Others
HOA Name Cedar Mgmt
Acceptable Financing Cash, Conventional, FHA, VA Loan
Listing Terms Cash, Conventional, FHA, VA Loan
Special Listing Condition None
Read Less Info
Want to know what your home might be worth? Contact us for a FREE valuation!

Our team is ready to help you sell your home for the highest possible price ASAP
© 2024 Listings courtesy of Canopy MLS as distributed by MLS GRID. All Rights Reserved.
Bought with Todd Brower • RE/MAX Executive







