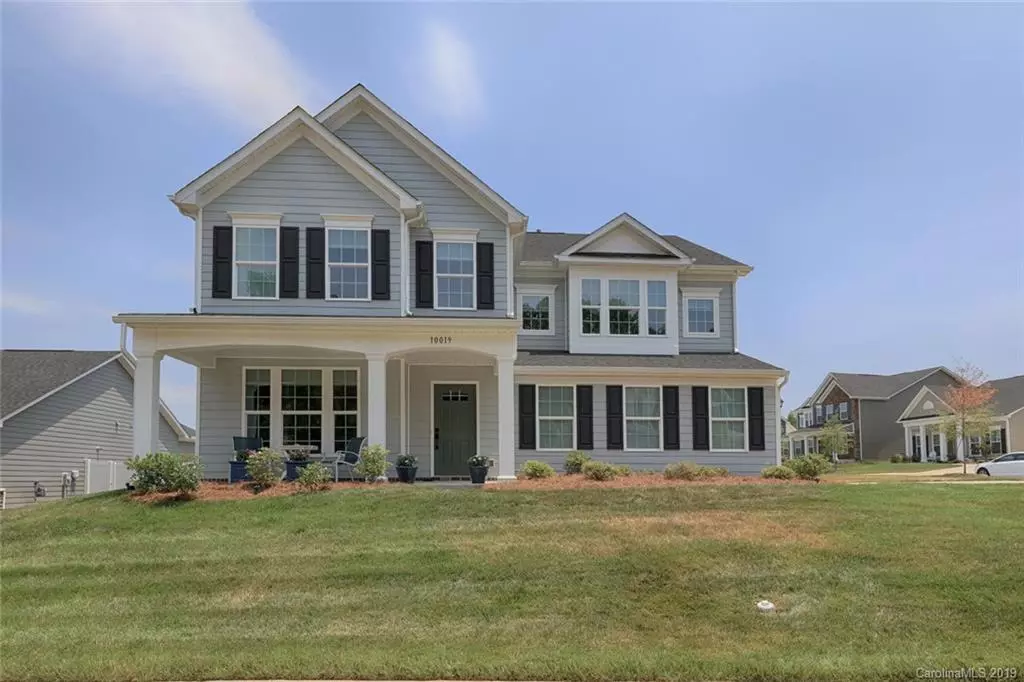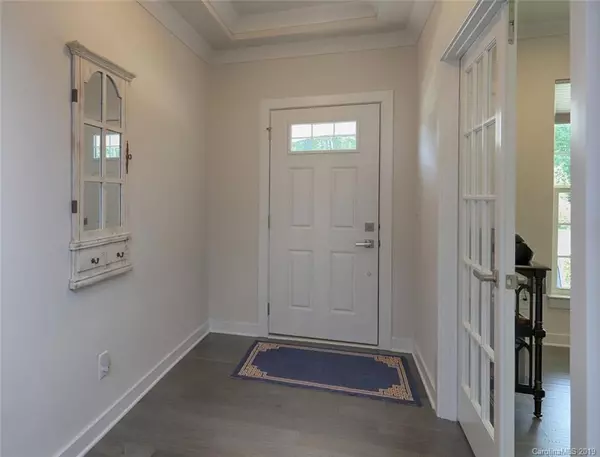$432,500
$440,000
1.7%For more information regarding the value of a property, please contact us for a free consultation.
4 Beds
4 Baths
3,728 SqFt
SOLD DATE : 10/15/2019
Key Details
Sold Price $432,500
Property Type Single Family Home
Sub Type Single Family Residence
Listing Status Sold
Purchase Type For Sale
Square Footage 3,728 sqft
Price per Sqft $116
Subdivision Vermillion
MLS Listing ID 3513277
Sold Date 10/15/19
Bedrooms 4
Full Baths 3
Half Baths 1
HOA Fees $45/ann
HOA Y/N 1
Year Built 2018
Lot Size 0.310 Acres
Acres 0.31
Property Description
Immaculate nearly new home features wood floors thru-out main. Private office overlooks welcoming front porch. Formal DR. Striking (over 12') eat-in island is centerpiece of open flrplan kitch by a GR w/stone gas FP & Brkfast Rm. Fresh gray/white scheme has subway tile accented by undercab lighting. Abundant work space/storage with 2nd bank of cabinets creating planning station in the home's hub. Dual SS wall ovens (1 convection), 4 burner gas cooktop & Energy Star fridge. Upgraded w/direct venting for cooking exhaust to outside. Oversized walk-in pantry & drop zone add great concealed storage. Wood stairs lead to central Loft, ideal for media. All BRs up incl huge Master ensuite w/sitting area, His/Her WICs, dual bath sinks, soaking tub & WI shower. 3 more BRs (one w/private bath), Guest Bath w/2 sinks & Laundry nearby. Deep backyd has room for a pool. Add your own irrig, w/sep irrig meter already in place. Enjoy comm pool/playground & dining spots without ever leaving Vermillion!
Location
State NC
County Mecklenburg
Interior
Interior Features Attic Other, Breakfast Bar, Built Ins, Cable Available, Garden Tub, Kitchen Island, Open Floorplan, Tray Ceiling, Vaulted Ceiling, Walk-In Closet(s), Walk-In Pantry
Heating Central
Flooring Carpet, Tile, Wood
Fireplaces Type Gas Log, Great Room
Fireplace true
Appliance Cable Prewire, Convection Oven, Gas Cooktop, Dishwasher, Double Oven, Electric Dryer Hookup, Exhaust Fan, Plumbed For Ice Maker, Microwave, Natural Gas, Self Cleaning Oven, Wall Oven
Exterior
Community Features Playground, Pond, Recreation Area, Sidewalks, Street Lights, Walking Trails
Roof Type Shingle
Parking Type Attached Garage, Garage - 2 Car, Side Load Garage
Building
Lot Description Corner Lot, Level
Building Description Fiber Cement,Stone Veneer, 2 Story
Foundation Slab
Sewer Public Sewer
Water Public
Structure Type Fiber Cement,Stone Veneer
New Construction false
Schools
Elementary Schools Blythe
Middle Schools J.M. Alexander
High Schools North Mecklenburg
Others
HOA Name Kuester
Acceptable Financing Cash, FHA
Listing Terms Cash, FHA
Special Listing Condition None
Read Less Info
Want to know what your home might be worth? Contact us for a FREE valuation!

Our team is ready to help you sell your home for the highest possible price ASAP
© 2024 Listings courtesy of Canopy MLS as distributed by MLS GRID. All Rights Reserved.
Bought with Michael S Wong • Keller Williams South Park







